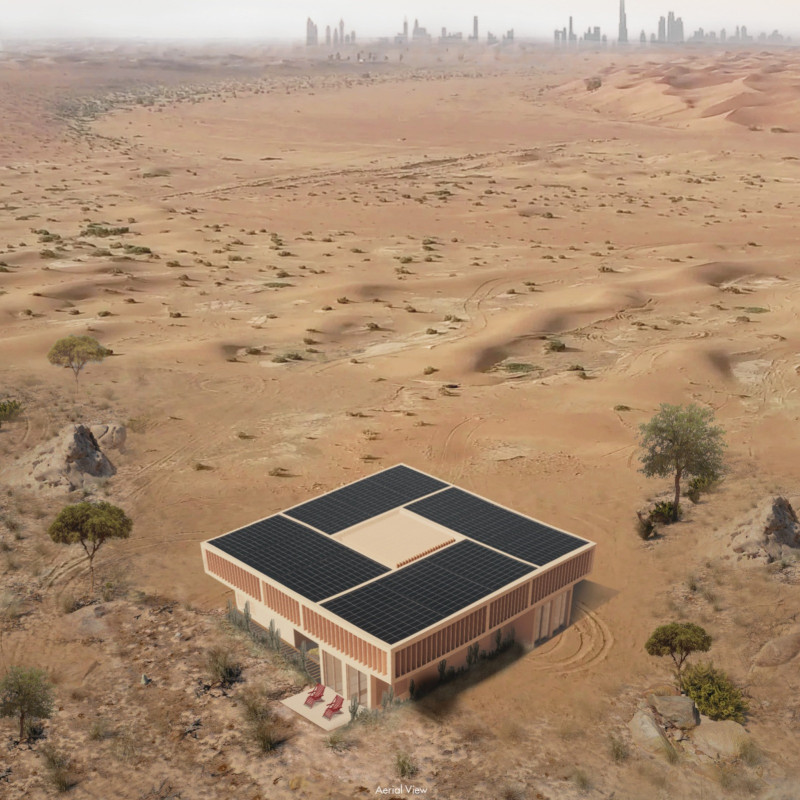5 key facts about this project
At its core, the project embodies the principles of sustainability and community engagement. The architectural design prioritizes environmental considerations, utilizing materials and techniques that minimize the energy footprint. This commitment to sustainability is evident in features such as energy-efficient systems and the careful selection of renewable materials that align with ecological best practices. The structure not only serves the immediate functional requirements but also asserts a respectful presence in the landscape, promoting awareness of its environmental context.
A critical aspect of the project is its spatial organization, which reflects a clear understanding of social dynamics and user experiences. The layout encourages both collaboration and privacy, featuring flexible spaces that adapt to various activities. Open communal areas foster interaction, while strategically placed private zones provide intimate moments, ensuring a balanced user experience. The integration of natural light is another essential feature, facilitated through expansive window designs and skylights, which contribute to a pleasant indoor environment and reduce reliance on artificial lighting.
The materiality of the project plays a significant role in defining its character. Employing a combination of reinforced concrete, wood, glass, steel, and local stone, the design achieves a harmonious blend of durability, warmth, and visual appeal. The choice of materials reflects a commitment to high-quality craftsmanship and a connection to local resources, promoting sustainability while enhancing aesthetic value. Each material serves a purpose, contributing to the overall functionality and look of the project, ultimately reinforcing the architectural vision.
The unique design approaches applied in this project set it apart from conventional architectural practices. One notable element is the focus on adaptability, allowing spaces to evolve according to the changing needs of the occupants. Furthermore, there's a deliberate incorporation of cultural nuances that resonates with the local community. This attention to context brings forward architectural ideas that are not only contemporary but also rooted in tradition, enriching the overall narrative of the design.
Innovative building techniques have also been employed to optimize energy efficiency and resource use. By integrating renewable energy sources, such as solar panels or green roofs, the project actively contributes to reducing its environmental impact while enhancing the comfort of its users. The foresight to include such features ensures that the architecture remains relevant and functional, adapting to the demands of the future.
For those interested in a more nuanced understanding of this architectural project, exploring its architectural plans, sections, and design details will provide deeper insights into the thoughtful decisions made throughout the design process. The various elements come together to create a project that is not only visually compelling but also functionally efficient and contextually aware. This architectural endeavor invites readers to engage further with its presentation, showcasing the intricate details that exemplify a modern approach to building and space-making.


























