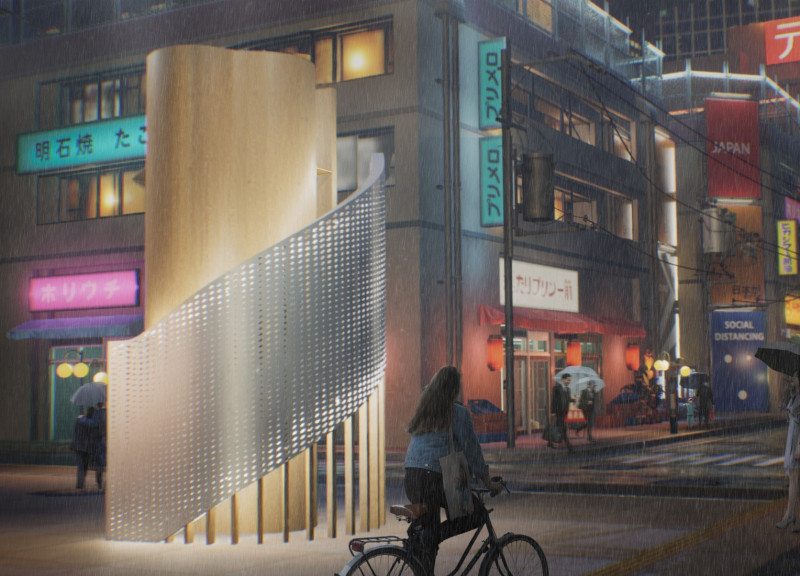5 key facts about this project
At its core, this architecture functions not only as a space for habitation or activity but also as a catalyst for interaction among users and the broader community. The design integrates a variety of spaces with distinct functions, allowing for flexibility and adaptability to different user needs. This concept of multifunctionality is increasingly relevant in modern architectural practice, where spaces must serve diverse purposes throughout their lifespan.
The project's facade demonstrates a nuanced approach to materiality. The use of locally sourced materials is evident throughout, including elements such as concrete, glass, wood, and metal. These materials were selected not only for their aesthetic qualities but also for their performance characteristics and sustainability credentials. Concrete forms the backbone of the structure, providing stability and strength while allowing for expansive open layouts. In contrast, large glass panels invite natural light into the interior spaces, fostering a connection with the exterior while enhancing energy efficiency. The wooden elements add warmth and texture, contributing to a welcoming environment that encourages social engagement. Metal accents provide a contemporary touch, integrating modernity with timeless design principles.
Unique design strategies have been employed to enhance the functionality of the project. The integration of green roofs and vertical gardens not only contributes to the building's sustainability but also promotes biodiversity within the urban landscape. These design choices reflect a growing awareness of ecological considerations in architecture, highlighting the importance of integrating nature into urban environments to enhance quality of life.
Additionally, the project incorporates advanced building technologies that facilitate energy efficiency and user comfort. Innovative HVAC systems, natural ventilation strategies, and smart lighting systems optimize energy use, illustrating a commitment to reducing the carbon footprint of the building. Moreover, the interior spaces are thoughtfully designed with user experience in mind, featuring adaptable layouts capable of catering to various activities while ensuring ease of movement and accessibility.
The architectural layout is characterized by an intentional flow, guiding visitors through communal areas, private spaces, and transitional zones. This sequencing creates a narrative throughout the experience of the building, where each space reveals itself gradually, encouraging exploration and interaction. High ceilings and strategically placed windows enhance spatial perception and provide views of the surrounding area, anchoring the building within its context.
In conclusion, this architectural project represents a sophisticated fusion of form and function, leveraging a well-considered material palette and innovative solutions to create spaces that are not only aesthetically pleasing but also immensely practical. The thoughtful approach to design and sustainability sets a benchmark for future developments within the region. For those interested in delving deeper into the nuances of this project, including architectural plans and sections, exploring the architectural ideas behind each element will provide further insights into the craftsmanship and vision steering this design.























