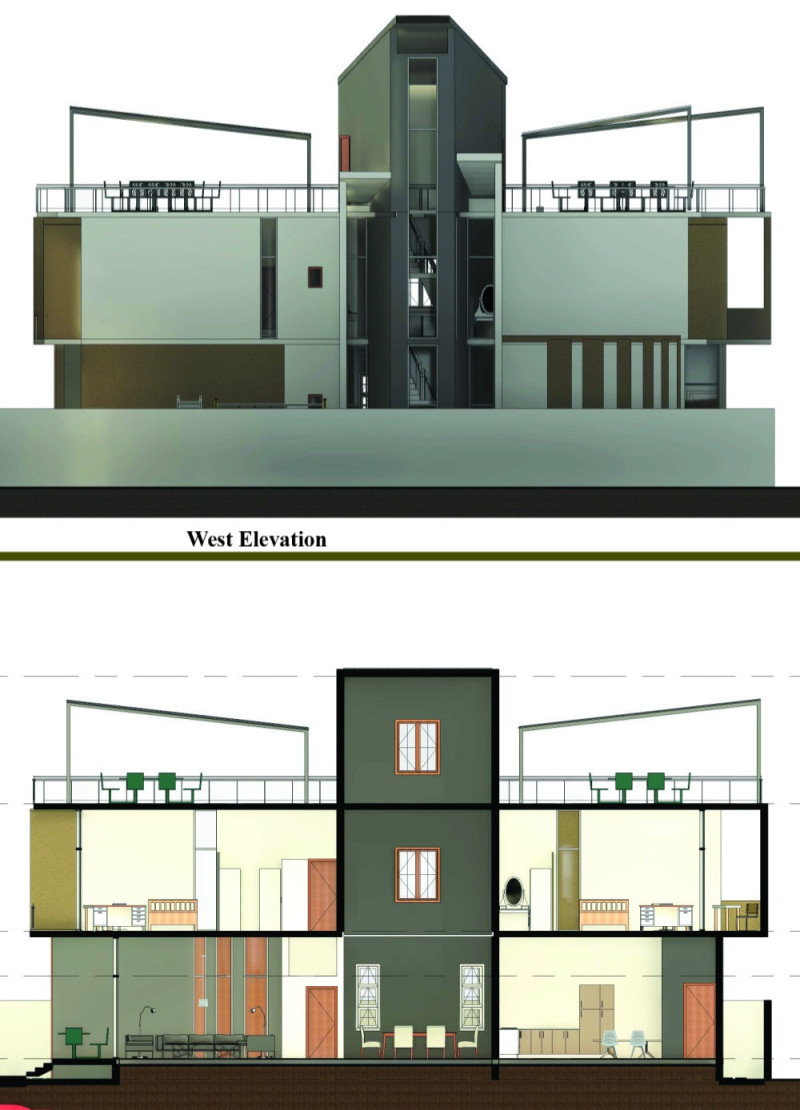5 key facts about this project
The design is characterized by an expressive form that melds seamlessly with the landscape, utilizing a combination of natural and modern materials to achieve a cohesive aesthetic. The main structure features an inviting façade, characterized by large windows that allow natural light to flood the interior spaces while providing panoramic views of the surroundings. This intentional transparency fosters a connection between the indoor and outdoor environments, promoting an atmosphere of openness and accessibility.
Functionally, the project serves as a community hub, hosting a variety of programs that cater to the diverse needs of its users. The layout is carefully considered, with designated zones for social interaction, relaxation, and productive activities. Each area is designed to be adaptable, ensuring that the space can evolve alongside the community it serves. This adaptability is a key aspect of the design, reflecting a deep understanding of both current and future needs.
Materiality plays a crucial role in the project, with locally sourced materials prominently featured to reduce the building's carbon footprint and promote regional craftsmanship. The use of reclaimed wood, for instance, not only adds warmth to the spaces but also tells a story of sustainability and environmental responsibility. Additionally, the incorporation of green roofs and innovative insulation techniques further enhances the building’s energy efficiency, highlighting the project’s commitment to ecological principles.
Unique design approaches are evident throughout the project, particularly in the way it addresses local climatic conditions. The structure is oriented to harness prevailing winds and maximize natural ventilation, reducing reliance on mechanical cooling systems. Moreover, strategic overhangs and integrated shading systems have been implemented to mitigate heat gain during the summer months, demonstrating a proactive approach to environmental design.
Landscaping is another vital element of the project, complementing the architectural design and enriching the user experience. Thoughtfully planned green spaces serve as extensions of the indoor areas, encouraging outdoor activities and relaxation. Native plants are incorporated throughout the landscaping, creating a sense of place while supporting local ecosystems. This integration of nature not only enhances the visual appeal of the project but also promotes biodiversity, aligning with broader sustainability goals.
As visitors navigate the building, they are met with an engaging journey that highlights the careful consideration of user experience. The interior spaces are designed to be flexible and inviting, with varied ceiling heights and strategic lighting that create a dynamic atmosphere. Artful details in the finishes and furnishings incorporate local artistic influences, further embedding the project within its cultural context.
Through this analysis, it becomes clear that this architectural project prioritizes a balance between aesthetics, functionality, and sustainability. The commitment to using local materials, the consideration of environmental factors, and the focus on community-oriented design create a space that is both unique and relevant. Readers are encouraged to explore the project presentation for more details, particularly in areas such as architectural plans, architectural sections, architectural designs, and architectural ideas, to gain deeper insights into this thoughtful endeavor. Engaging with these elements will further illuminate the intricacies of the design and the intentions behind its development.


 Mousa Al-haddad
Mousa Al-haddad 























