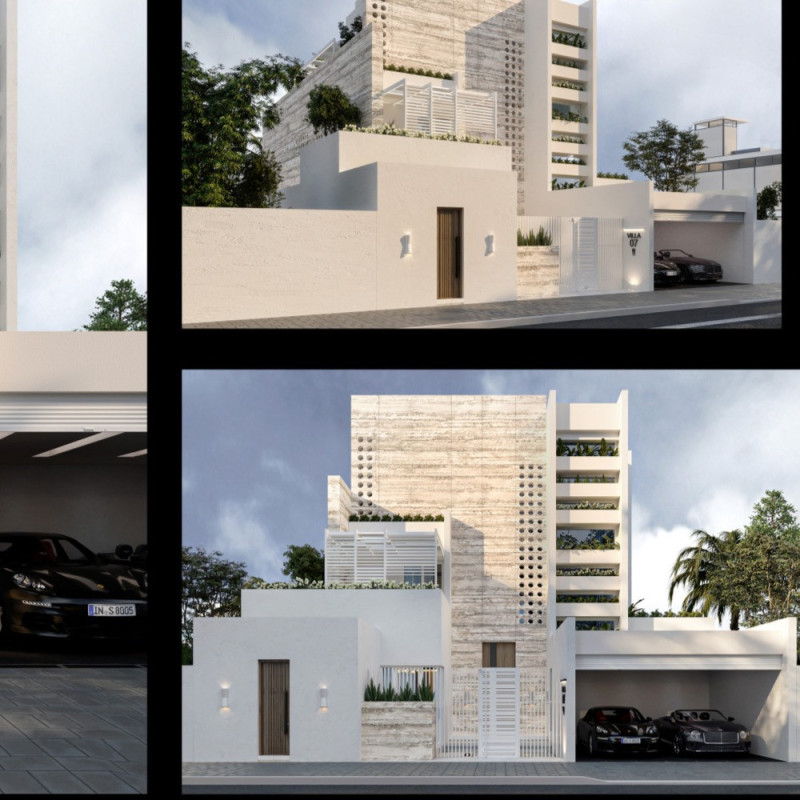5 key facts about this project
The primary function of this project is to serve as a community hub, designed to accommodate various activities and foster connections among users. This multifunctional aspect is essential, as it caters to the diverse needs of the community, from social gatherings and educational workshops to cultural events and leisure activities. By prioritizing accessibility and inclusivity, the design effectively democratizes the space, inviting people from all walks of life to engage with it.
In terms of design details, the project features an open layout that promotes fluid movement throughout the space. Large, strategically placed windows provide ample natural light, enhancing the interior ambiance and creating a direct visual connection with the outdoor environment. This integration with nature is further emphasized through the use of landscaped areas that serve not only as aesthetic features but also as functional extensions of the indoor space. The careful arrangement of greenery not only beautifies the surroundings but also contributes to the microclimate, promoting sustainability.
Materiality plays a crucial role in the overall design narrative. The use of local materials is particularly noteworthy; these choices not only reduce transportation costs and carbon emissions but also establish a tactile and contextual connection to the site. The project incorporates elements such as reclaimed wood, which offers warmth and character, and raw concrete, which provides a modern, industrial feel. Glass facades are employed to enhance transparency, allowing the structure to interact with its surroundings while promoting energy efficiency through passive solar design strategies.
The architectural design reflects a balanced composition that respects traditional forms while introducing modern elements. The roofline, marked by an asymmetric profile, adds dynamism to the structure, breaking the monotony typically associated with conventional designs. This unique approach not only influences the aesthetic outcome but also plays a functional role by facilitating water drainage and minimizing the risk of structural stress due to environmental factors.
One of the most significant aspects of this project is its commitment to sustainability. Thoughtful design choices, such as the incorporation of green roofs and rainwater harvesting systems, further reinforce an eco-friendly approach. These elements are not merely present for their environmental benefits; they are central to the identity of the project, conveying a message of responsibility towards nature and future generations.
The unique design approaches adopted in this project illustrate a conscious effort to blend the social with the functional. Community feedback played a pivotal role in the development process, ensuring that the final outcome resonated with the needs and aspirations of the local population. This participatory design ethos not only enhances the usability of the space but also fosters a sense of ownership among community members.
For those looking to gain deeper insights into the architectural plans, sections, and overall design ideas, exploring this project presentation will provide a comprehensive view. The meticulous detailing and the integrated approach to community building within this architectural endeavor render it an inspiring case study that exemplifies how thoughtful design can harmoniously coexist with nature while addressing contemporary social needs.


 Ahmed Khaled Sayed Abdelshafy Shafei,
Ahmed Khaled Sayed Abdelshafy Shafei,  Nada Hossam Raafat Abdelaziz
Nada Hossam Raafat Abdelaziz 























