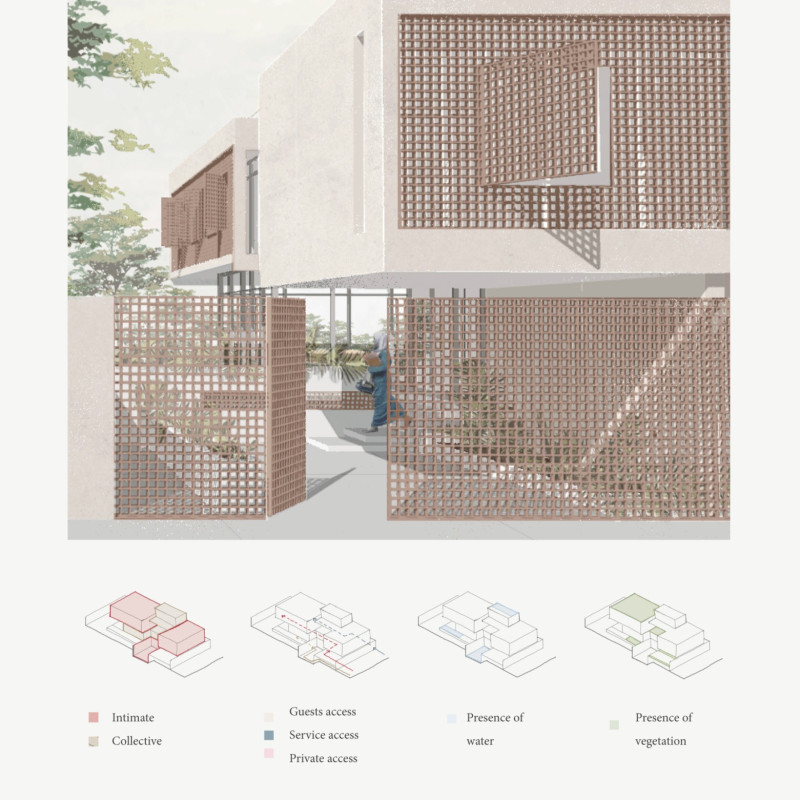5 key facts about this project
At first glance, the architectural design showcases a harmonious relationship between built and natural environments. The overall layout effectively considers the topography, climate, and existing vegetation, ensuring that the project not only complements but enhances its surroundings. This careful site analysis allows for natural light optimization, ventilation, and views, which are vital for creating a pleasant environment for inhabitants.
One of the primary functions of the project is to provide a versatile space that accommodates various activities, illustrating the design's flexibility. The thoughtful spatial organization facilitates movement and interaction, encouraging social engagement among users. Open-plan areas coalesce with private spaces to create a balanced environment that caters to diverse needs. The careful placement of communal areas promotes gatherings while maintaining privacy where necessary.
Materiality plays a crucial role in this project, emphasizing environmentally friendly and locally sourced materials. For instance, the use of sustainably harvested timber not only speaks to the project’s ecological intentions but also adds warmth and character to the interior spaces. Additionally, materials such as recycled metal and natural stone enhance durability and reduce the overall carbon footprint of the structure. Each material chosen serves a dual purpose: aesthetic appeal and functional utility, highlighting the design's commitment to sustainability.
Unique design approaches can be observed throughout the project, particularly in the innovative use of passive heating and cooling strategies. Large overhangs and strategically placed windows facilitate natural ventilation and daylighting, reducing reliance on artificial lighting and climate control systems. This design feature not only contributes to the building's energy efficiency but reinforces a connection to the external environment, contrasting sharply with conventional architectural practices that often prioritize internal conditions at the cost of external engagement.
Landscaping also plays a vital role in the project's overall design. By incorporating native plant species and green spaces, the design fosters biodiversity and supports local wildlife. The landscaping integrates seamlessly with the architectural elements, creating continuity and enhancing the site’s ecological integrity. Outdoor areas are designed as extensions of the interior spaces, blurring the line between inside and outside, thus fostering an immersive experience for users.
In summary, this architectural project exemplifies a modern approach to design that prioritizes sustainability, functionality, and aesthetic integrity in an engaging manner. By skillfully synthesizing natural elements, innovative materials, and thoughtful spatial organization, the design stands as a testament to contemporary architectural practices that aspire to create meaningful spaces. Readers interested in a deeper understanding are encouraged to explore the project's architectural plans, sections, designs, and ideas, to further appreciate the intricacies that define this significant contribution to the architectural landscape.


























