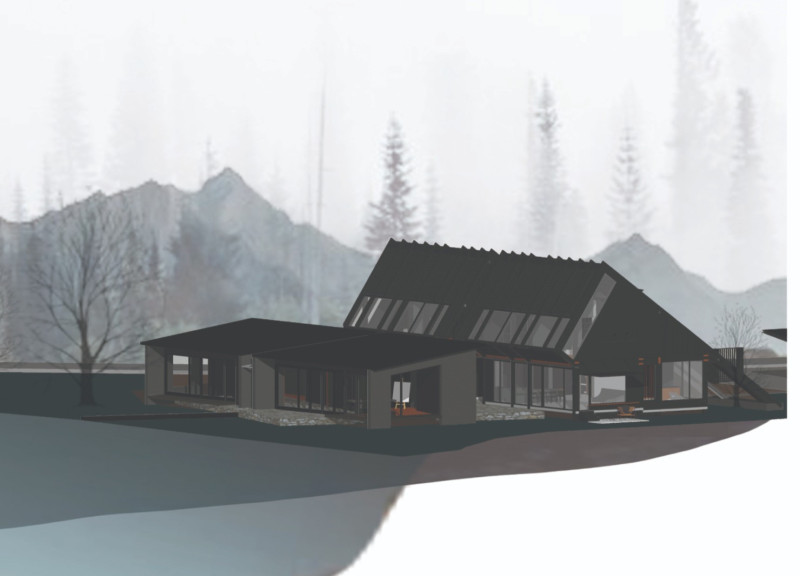5 key facts about this project
At its core, the project represents a commitment to sustainability and innovation, showcasing how modern architecture can coexist with nature. The design not only emphasizes aesthetic appeal but also places significant importance on functionality. This dual emphasis allows the structure to serve its intended use while encouraging a connection between the building and its landscape. By utilizing passive design principles and energy-efficient technologies, the project demonstrates a contemporary understanding of ecological responsibility.
The building is characterized by its open layout, which facilitates natural light penetration and ensures an airy atmosphere within. The design incorporates large glazed façades that not only invite sunlight but also provide spectacular views of the surrounding area. This feature fosters a sense of continuity between indoor and outdoor spaces, blurring the boundaries often found in traditional architecture. The choice of materials plays a vital role in this connection, as natural stone and sustainably sourced timber are prominently featured, creating a tactile quality that engages the senses.
Among the critical architectural elements is the use of a green roof, which serves multiple functions, including insulation and improving biodiversity. This innovative feature channels rainwater and helps regulate the building's temperature, effectively reducing its carbon footprint. Additionally, the integration of solar panels into the design underscores a forward-thinking approach to energy consumption, showcasing the project as a model for future developments in the field of architecture.
The internal layout is designed to enhance functionality, with spaces designated for specific uses while remaining flexible enough to adapt to changing needs. Collaborative areas are seamlessly intertwined with quieter zones, creating a balanced environment suitable for various activities. The careful consideration given to acoustics and spatial organization further enhances the user experience, promoting productivity and well-being.
The project also embraces cultural context, reflecting local architectural traditions while incorporating modern design principles. This respect for heritage is evident in the choice of materials and the overall aesthetic, which resonates with the surrounding community. By doing so, the architecture fosters a sense of belonging and pride among its users.
Furthermore, landscaping plays an essential role in the overall design scheme, as it surrounds the building with native flora and establishes a serene atmosphere. This mindful integration of nature not only supports local biodiversity but also encourages outdoor engagement, inviting occupants to appreciate the beauty of their surroundings.
Unique design approaches seen in the project include biophilic design elements, which emphasize the importance of human connection to nature. This approach results in spaces that are not only functional but also contribute positively to the occupants' health and well-being. Additionally, the thoughtful orientation of the building maximizes solar gain and minimizes wind exposure, demonstrating a strategic approach to climate-responsive design.
Overall, the architectural design serves as a testament to the potential of modern architecture to create spaces that are not only aesthetically pleasing but also deeply connected to environmental and social contexts. It encourages a lifestyle that is mindful of its ecological impact while promoting community interaction. The effectiveness of these design elements and their contributions to the building's operation are compelling reasons for further exploration.
To fully appreciate the nuances of this project, readers are encouraged to delve into the architectural plans, architectural sections, and architectural designs that accompany the presentation. By examining these elements, one can gain deeper insights into the underlying architectural ideas that define this remarkable endeavor.






















