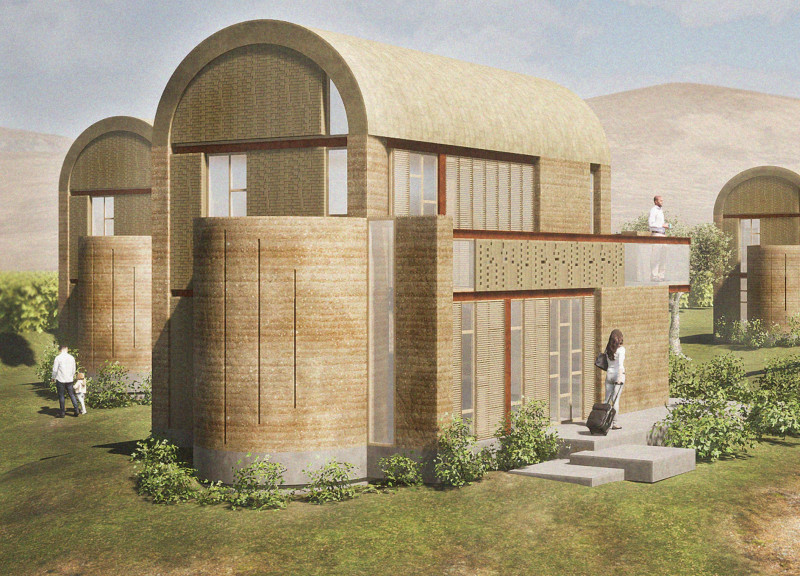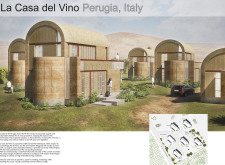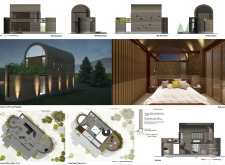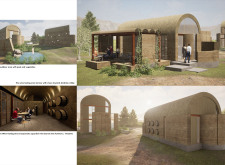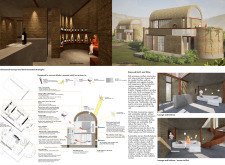5 key facts about this project
From the outset, the project is distinguished by its harmonious integration with the landscape. The architects have skillfully utilized materials that reflect the natural surroundings, creating a dialogue between the building and its context. This careful selection of materials includes a combination of local stone, sustainably sourced timber, and expansive glazing that not only ensures durability but also maximizes natural light and connection to the outdoors. The use of these materials emphasizes a commitment to sustainability and environmental stewardship, which is an increasingly important consideration in contemporary architecture.
The design layout is strategically planned to facilitate movement and interaction while providing privacy where necessary. Open-concept spaces dominate the interior layout, which promotes a sense of fluidity and ease within the living areas. Key rooms such as the living room, kitchen, and dining area are designed to promote social engagement, while private quarters are positioned to offer tranquility and personal reflection. Such a configuration speaks to a fundamental understanding of how people inhabit and utilize spaces within their homes.
Attention to detail is evident throughout the project. Architectural elements such as strategically placed overhangs provide shade, reduce energy consumption, and enhance user comfort. The integration of green roofs not only makes a visual statement but also contributes to the building's ecological footprint, providing insulation and helping to manage rainwater runoff. These considered choices align with contemporary architectural ideas that favor environmentally responsive design.
Moreover, the inclusion of outdoor spaces, such as terraces and gardens, extends the functional area of the project. These thoughtfully designed features encourage residents to experience nature and foster a sense of community, blurring the lines between interior and exterior living. The project exemplifies a pivotal trend in architecture that recognizes the importance of outdoor spaces as extensions of indoor comforts.
Unique design approaches are evident through innovative features that address both aesthetic and practical considerations. For example, the use of large windows and bi-fold doors not only enhances the visual connection to the outdoors but also encourages passive ventilation, contributing to the overall energy efficiency of the building. Additionally, the project's structural systems are designed to be flexible, enabling potential future modifications to accommodate changing needs of the residents.
With such a robust architectural language, the project stands as a testament to the possibilities of modern architecture, emphasizing the importance of context, sustainability, and user experience. The innovative use of materials and smart design strategies encapsulate a comprehensive approach to contemporary living.
Readers interested in delving deeper into the architectural details of the project are encouraged to explore the architectural plans, sections, and designs to fully understand the complexity and thoughtfulness that went into this well-executed project. This exploration not only highlights the unique aspects of the design but also serves as inspiration for future architectural endeavors.


