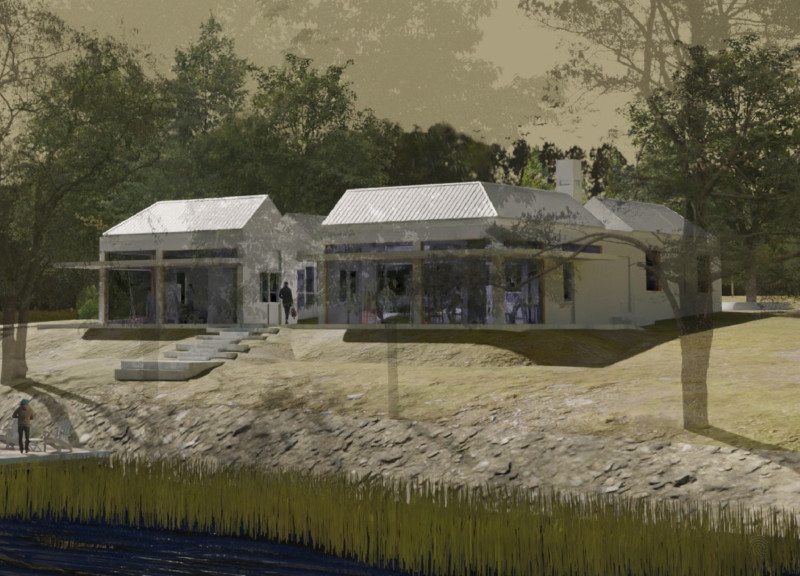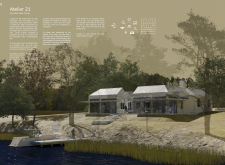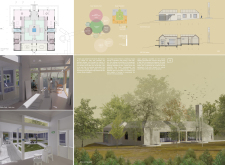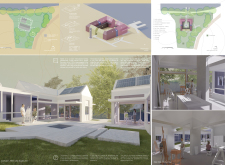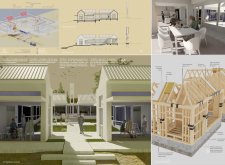5 key facts about this project
At its core, the project functions as a multipurpose space designed to accommodate various activities. The building's layout facilitates a seamless flow between different areas, encouraging interaction and collaboration among users. Large, open spaces dominate the interior, featuring adaptable room configurations that can be easily modified for events or gatherings. This versatility is central to the project's objective of fostering community involvement and inclusivity.
Visually, the project exhibits a harmonious balance of geometry and materiality. The architects employed a pragmatic approach to design, utilizing a combination of concrete, glass, and wood. Concrete serves as the primary structural element, providing robustness and durability. The use of large glass panels allows natural light to flood the interior while visually connecting the occupants to the exterior environment. This connection is further enhanced by the incorporation of wooden elements, which introduce warmth and texture, creating a welcoming atmosphere.
One notable feature of the design is its sensitivity to environmental factors. Strategic placement of windows and overhangs minimizes heat gain while maximizing natural ventilation, contributing to energy efficiency. This sustainable approach is not just a trend but reflects a deep commitment to responsible architectural practices that consider the long-term impacts on both the environment and the community.
The project also includes dedicated green spaces, which not only serve as recreational areas but also enhance the ecological value of the site. These landscaped zones are strategically integrated with walkways and seating areas, inviting users to engage with the outdoors. By incorporating green roofs and planting native species, the design promotes biodiversity and supports urban wildlife, making it a vital part of the local ecosystem.
The unique design approaches taken in this project highlight a clear vision that balances functionality with aesthetic appeal. The architects have employed transparency and openness as guiding principles, fostering an environment conducive to social interaction and collaboration. The thoughtful arrangement of spaces, framed by carefully selected materials, creates an inviting and dynamic atmosphere, setting a new standard for urban development in the area.
As one delves deeper into the architectural aspects of the project, various elements reveal themselves, including detailed architectural plans and sections that illustrate the spatial organization and structural strategies employed. These designs reflect the careful consideration of form and function that the architects prioritized, demonstrating how each aspect of the project contributes to the overall vision.
Furthermore, exploring the architectural ideas presented in this project provides insight into contemporary approaches to design that resonate with the changing needs of urban inhabitants. The emphasis on multifunctional spaces, sustainable material usage, and community-oriented design reflects a broader movement in architecture towards more responsible and engaging environments.
For those interested in a comprehensive understanding of this project, reviewing the architectural plans, sections, and detailed designs would offer valuable insights into how the architects translated their ideas into a functional reality. The successful execution of this project serves as a reference point for future architectural endeavors, illustrating how thoughtful design can significantly impact a community and its interaction with the built environment. Visitors are encouraged to explore the project presentation further to uncover more about its unique attributes and design rationale.


