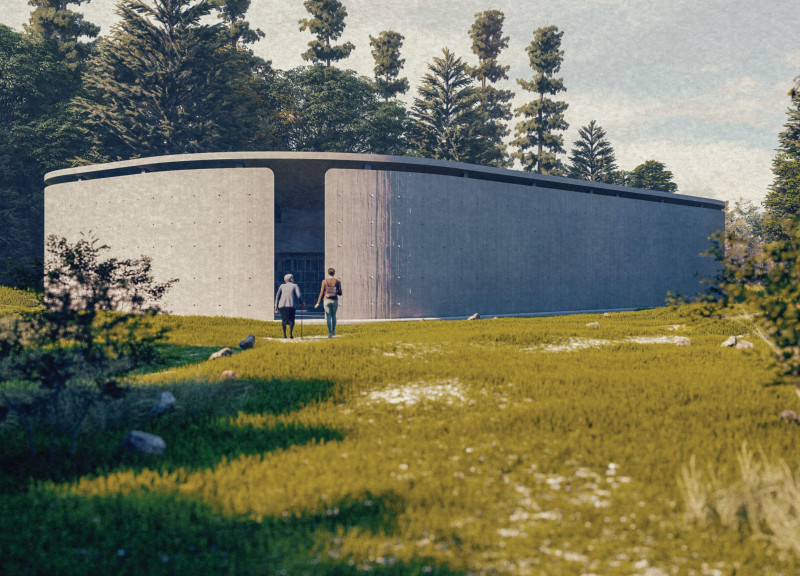5 key facts about this project
At its core, the project functions as a multi-use facility, seamlessly accommodating a range of activities. It promotes community engagement through open spaces and flexible areas that can adapt to various functions—whether for social gatherings, educational purposes, or recreational activities. This versatility is a fundamental aspect of the design, enabling the space to cater to diverse needs and evolving demands over time.
The architectural approach taken in this project is marked by a keen sensitivity to its surroundings. The building integrates into its environment, respecting the existing landscape while also contributing to it. The choice of materials reflects a commitment to sustainability and aesthetic harmony. Predominantly used materials include high-performance glazing, reinforced concrete, and locally sourced timber. Each of these components has been selected not only for durability and functionality but also for their capacity to convey a sense of warmth and approachability.
Unique design strategies are evident throughout the project. Large, strategically placed windows facilitate a strong connection between the interior and exterior, inviting natural light to penetrate deep within the space and providing occupants with views of the landscape. This relationship with the outdoors reinforces the notion of multi-functionality, as communal areas and pathways blur the boundaries between the inside and outside, fostering a sense of inclusivity.
The roof design is notable for its innovative use of green technology. A portion of the roof is carefully landscaped with vegetation, serving both ecological and aesthetic functions. It functions to reduce heat absorption while promoting biodiversity, aligning with contemporary sustainable design practices. This green roof not only helps to mitigate runoff but also provides additional recreational space for users, thus enhancing the building’s overall value.
The spatial organization within the project is intentional and user-centric. Key areas are easily accessible, promoting a fluid movement throughout the structure. Clear sightlines between different functions—such as meeting areas, lounges, and learning spaces—enable users to navigate intuitively. The interior finishes are characterized by a thoughtful selection of textures and colors that create a welcoming atmosphere. Softly colored walls combined with varied flooring materials and comfortable furnishings work together to provide a cohesive yet dynamic environment.
Additionally, acoustics have been carefully considered within the project. The integration of sound-absorbing materials leads to enhanced auditory comfort, particularly in common and collaborative spaces. This attention to detail further underscores the commitment to creating a functional environment that addresses user needs holistically.
Furthermore, the project’s overall design is framed within a narrative that reflects local cultural influences and historical contexts. This connection to the community is pivotal, and it manifests through artwork and decorative elements incorporated into the design, resonating with the cultural identity of the area.
For those interested in exploring the depth of this architectural undertaking, additional resources such as architectural plans, architectural sections, and architectural designs are available for review. These documents provide further insights into the planning and execution of the project, showcasing the careful consideration of architectural ideas and their practical applications. Dive deeper into the project presentation to discover how these elements combine to create a space that is both functional and inviting, embodying the essence of modern architecture.


























