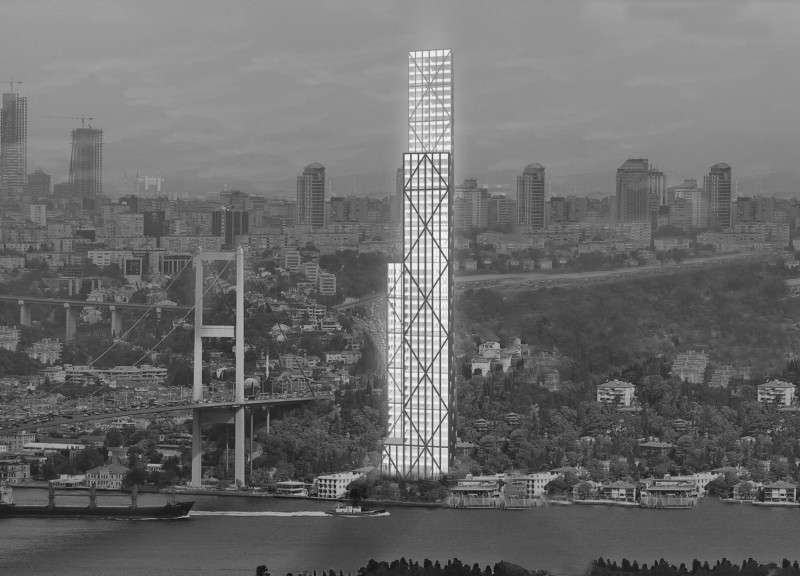5 key facts about this project
The core concept behind this project revolves around creating a multifunctional space that fosters collaboration and innovation. It serves as a hub for various activities, offering areas designed for communal gatherings, private meetings, and creative endeavors. By addressing the diverse needs of its users, the architecture encourages social interaction and engagement, making it essential for the community it serves.
A significant aspect of the project is its materiality, which plays a critical role in both aesthetic appeal and environmental performance. The design employs a blend of steel, glass, and timber, carefully chosen for their durability and low environmental impact. The glass facade not only provides ample natural light but also enables visual connections between the interior and exterior, enhancing the overall user experience. The use of sustainable timber throughout the interior spaces adds warmth and character, creating an inviting atmosphere that balances functionality with comfort.
The project's layout features open and flexible spaces that adapt to various needs, showcasing an innovative design approach. The modular arrangement of rooms facilitates easy reconfiguration, allowing for dynamic use of the space. Architectural sections illustrate how the flow of movement is designed to encourage exploration and interaction, with wide corridors and strategically placed communal areas that promote gatherings.
Landscaping is another critical component of the project, emphasizing the importance of exterior spaces in architectural design. Green roofs and terraces are integrated into the design, providing recreational areas that promote biodiversity and enhance the building's ecological footprint. This integration of landscape architecture serves not only as an aesthetic element but also as a practical solution for managing stormwater and improving urban air quality.
Unique design approaches are evident in the incorporation of technology into the architecture. Smart systems are employed for energy efficiency, light control, and climate management, ensuring sustainability is a primary focus. This forward-thinking methodology not only enhances user comfort but also aligns with global trends toward environmentally responsible construction practices.
Throughout this project, the interplay of light, space, and texture creates a harmonious environment that reflects the aspirations of its users. The thoughtful combination of contemporary architectural ideas with functional considerations illustrates a commitment to designing spaces that are both practical and uplifting. The outcome is a building that represents more than just its physical structure; it embodies the community's spirit and encourages an ongoing dialogue between architecture and its users.
For a deeper understanding of the nuances of the design, it is worth exploring the architectural plans, sections, and design details. These elements offer invaluable insights into the innovative features and careful considerations that define this project. Engaging with the architectural designs presented will provide a comprehensive view of how this project stands as a testament to thoughtful architecture in today's urban landscape.























