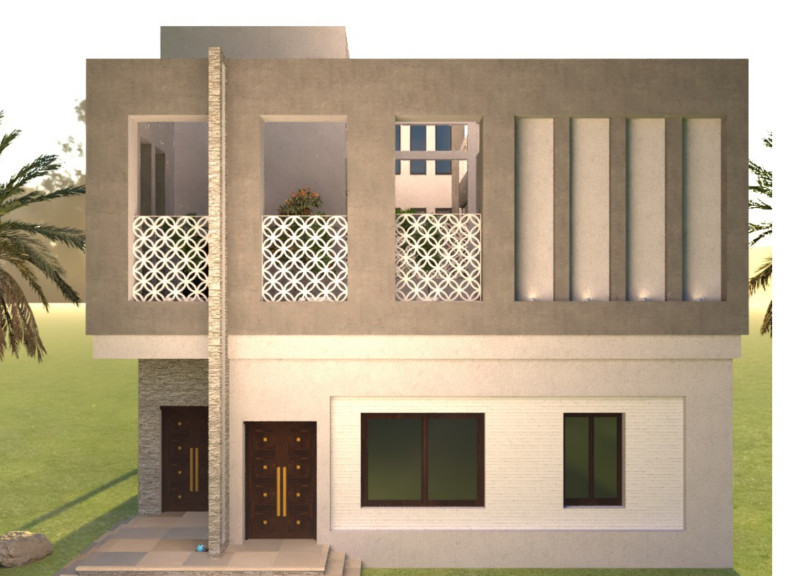5 key facts about this project
The architecture of this project is defined by its simple yet effective forms, which are a reflection of contemporary trends in design that value minimalism and clarity. The building structure is articulated through the use of clean lines and rationality, emphasizing functionality without resorting to excessive ornamentation. This approach allows the architecture to speak for itself, providing an inviting yet unobtrusive presence in its locale. Special attention has been paid to the integration of indoor and outdoor spaces, which are essential for enhancing the user experience through natural light and ventilation.
Functionally, this project serves as a multi-purpose space, facilitating various activities that cater to a diverse range of uses. The design allows for flexibility in interior configurations, making it suitable for both communal gatherings and private functions. This adaptability is a key element in its program, demonstrating a focus on user-driven design that prioritizes comfort and ease of use. The incorporation of open floor plans not only optimizes the available space but also promotes a sense of community among users, fostering interactions that enrich the experience of the building.
In discussing the unique design approaches employed in this project, it is important to highlight the innovative use of materials. The selection includes locally sourced wood, sustainable concrete, and glass, all carefully chosen for their environmental qualities and aesthetic appeal. The wooden elements impart a warmth and tactile quality to the interior spaces, while the expansive glass facades foster a seamless connection between the indoors and the outdoors. Furthermore, the concrete framework provides structural integrity and durability, reinforcing the building’s presence while promoting environmental sustainability.
Another remarkable aspect of the project is its responsiveness to the environmental context. The design incorporates passive solar strategies to optimize energy efficiency, utilizing overhangs and shading devices to reduce heat gain during peak sunlight hours. This foresight not only minimizes energy consumption but also enhances user comfort throughout the changing seasons. By integrating landscape elements such as native planting and green roofs, the project reinforces its commitment to sustainability and biodiversity, creating a space that resonates with the surrounding ecology.
The architectural planning and layout are meticulously considered, with careful attention given to circulation and accessibility. Pathways lead users seamlessly from outdoor to indoor environments, ensuring that the transition feels natural and intuitive. Each space is oriented in a manner that maximizes views and natural light, contributing to an overall atmosphere of tranquility and well-being.
The design outcomes reflect a deep understanding of modern architectural practices while maintaining a respect for tradition and context. This balance results in a project that is not only aesthetically pleasing but also profoundly functional, demonstrating how architecture can enhance daily life through thoughtful design.
For those interested in exploring the depth of this project further, it is recommended to review the architectural plans and sections, which provide greater insight into the structural organization and spatial relationships that define this work. Engaging with the architectural designs and ideas presented will yield a richer understanding of the innovative approaches that characterize this project, illustrating how it successfully navigates the complexities of contemporary architecture while remaining firmly grounded in its environment.


























