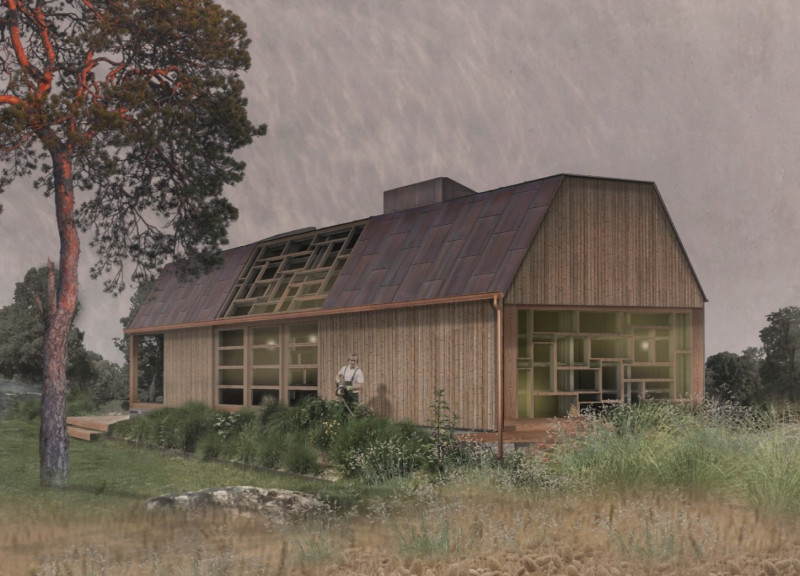5 key facts about this project
Upon entering the building, one is immediately struck by the carefully curated circulation paths that guide visitors through the space. The layout is intuitive, allowing for easy movement between different areas, which encourages both social engagement and connectivity. The design promotes both public and private interactions, catering to diverse functions ranging from events and gatherings to quiet contemplation. Each space has been meticulously planned to ensure that it serves its intended purpose while maintaining a seamless flow throughout the entire structure.
The architectural language of the project showcases a balance between modern aesthetics and the use of traditional materials. The facade, for example, is a careful interplay of glass and natural stone, which not only enhances thermal performance but also connects the building to its surroundings. This choice of materials reflects a commitment to sustainability, as they are locally sourced and optimized for energy efficiency. The incorporation of large windows invites natural light to flood the interiors, creating warm and inviting spaces while reducing the reliance on artificial lighting.
A noteworthy aspect of the design is its adaptability to changing needs. The spaces within the project are not rigidly defined; instead, they allow for dynamic usage and can accommodate a variety of functions. This flexibility is integral to the architectural philosophy, recognizing that the demands of the community may evolve over time. To facilitate this adaptability, movable partitions and versatile furniture arrangements have been implemented, enabling users to transform the environment according to their specific requirements.
Landscaping plays a significant role in the overall design narrative. Thoughtful green spaces have been integrated seamlessly into the project, providing areas for recreation and relaxation. These outdoor environments serve to blur the boundaries between the indoors and the outdoors, enhancing the overall user experience by promoting interactions with nature. Sustainable practices are also evident in the landscaping choices, as drought-resistant plants and permeable surfaces have been utilized to manage stormwater effectively while minimizing environmental impact.
Unique design approaches have been employed throughout the project, lending it a distinct character that distinguishes it from conventional architectures. For instance, the roof structure incorporates sustainable technologies such as solar panels, which not only contribute to renewable energy generation but also reflect the project's commitment to ecological responsibility. This choice aligns with a broader trend towards sustainable architecture that prioritizes environmental considerations without compromising aesthetic value.
Furthermore, the design thoughtfully considers acoustic performance, particularly in communal areas where noise levels may vary. Acoustic treatments have been implemented to enhance sound quality and reduce distractions, creating welcoming environments that are conducive to focus and collaboration. This attention to detail showcases an understanding of the multifaceted nature of architectural design, where functionality and comfort are paramount.
The integration of technology into the project is another defining characteristic. Smart technologies have been incorporated to manage lighting, heating, and security systems, optimizing energy consumption and enhancing overall building performance. This modern approach underscores the project’s forward-thinking ethos and responsiveness to contemporary living standards.
The overall architectural strategy reflects a deep respect for the locality and the community it serves, creating a model of responsible design that prioritizes user experience and sustainability. As you explore the various aspects of this project, including the architectural plans, architectural sections, and architectural designs, you can gain a fuller understanding of the innovative thoughts behind its conception and execution. This project serves as an engaging invitation to those interested in contemporary architectural ideas, emphasizing the harmonious relationship between a building and its environment while prioritizing community well-being.


























