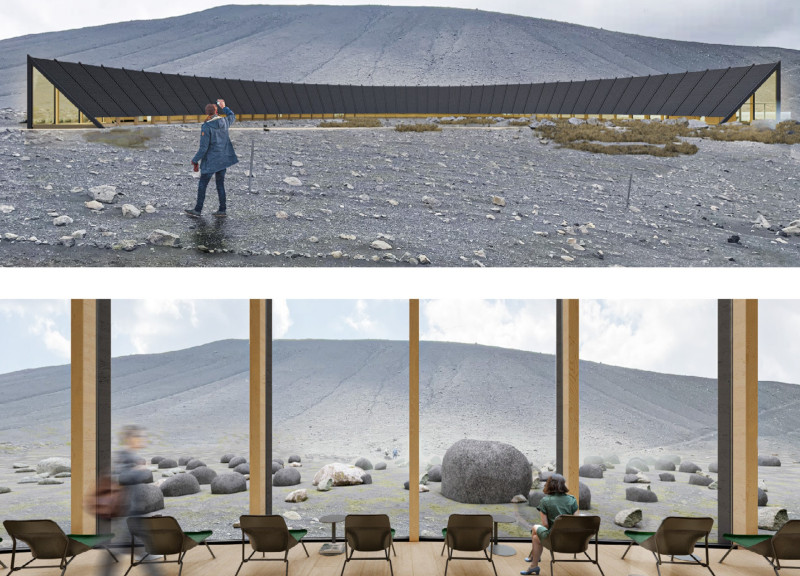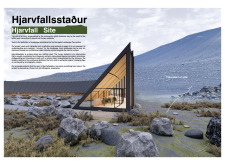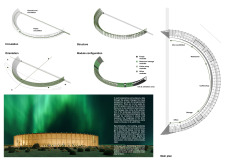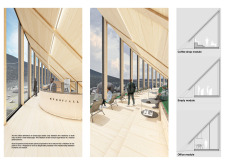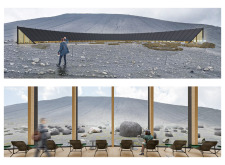5 key facts about this project
At its core, the project serves multiple functions, transitioning between public and private spaces seamlessly while also encouraging a sense of community and connection to nature. The design layout promotes interaction, with pathways that guide users through the environment, allowing them to experience the natural beauty surrounding the architecture. Each aspect of the project has been designed to enhance user experience, from the flow of movement to the engagement with the landscape.
Important components of the design include the use of various materials that emphasize both aesthetics and functionality. Wood plays a prominent role, creating warmth and a welcoming atmosphere. Large expanses of glass allow for transparency, drawing natural light into the spaces and providing expansive views of the landscape. The careful placement of windows is integral to the project, facilitating visual connections to the outdoors. Metal is utilized for roofing and structural elements, ensuring durability, while concrete provides a solid foundation that can withstand the rigors of the environment.
The architectural layout features a series of interconnected modules designed to serve distinct functions, such as exhibition areas, social spaces, and office environments. This modular approach allows for flexibility, making the space adaptable to changing needs over time. The overall design promotes dynamic use, where the boundaries between different areas are fluid, inviting spontaneous interactions and gatherings.
A unique aspect of Hjarvfall is its approach to spatial design, which evokes a sense of exploration and discovery. The architects have deliberately avoided conventional forms, instead embracing an organic, nonlinear approach that mirrors the undulating terrain. This choice is fundamental to the project’s character, providing an experience that is not only visually engaging but also encourages emotional connections with the environment.
The alignment of the project with cardinal directional axes is another feature designed with intention. This orientation optimizes natural light throughout the day, enhancing energy efficiency while fostering an inviting atmosphere. The building's configuration allows for various vantage points, ensuring that each visitor can interact with the site in a unique way, further enriching their experience.
Within this architectural endeavor, the concept of chaos and order is explored through the juxtaposition of structured forms against the dynamic landscape. This balance invites reflection on the relationship between human intervention and the natural world, prompting discussions about sustainability and responsible design. Hjarvfall does not just represent an architectural achievement; it embodies a philosophical exploration of place, connection, and community.
As you consider the nuances of this architectural project, the details of its design yield further insights into its conception and execution. Exploring the architectural plans, sections, and designs will provide a deeper understanding of the ideas behind Hjarvfall and the innovations that characterize its approach. Engage with this project to witness how architecture can foster connections with nature and influence the way spaces are used and experienced.


