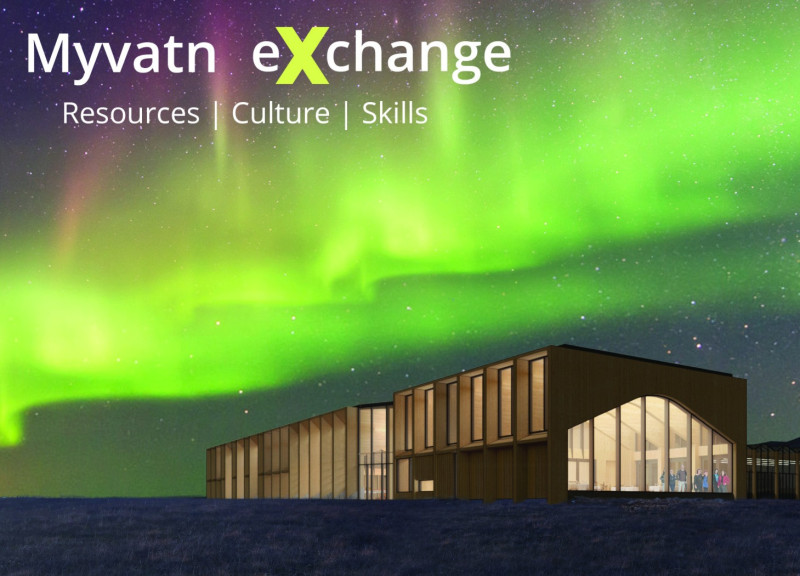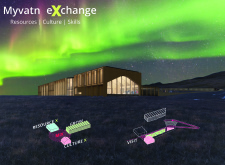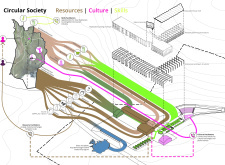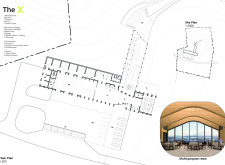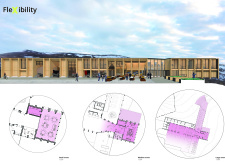5 key facts about this project
At its core, the Myvatn Exchange is a space where the local community can gather, share resources, and participate in cultural activities. The architectural design emphasizes adaptability, with flexible spaces that can host a variety of events, from workshops and meetings to performances and exhibitions. This versatility ensures that the facility can meet the evolving needs of the community over time.
The design of the Myvatn Exchange is rooted in the region's unique environmental features. The building's facade utilizes timber cladding, a material that not only aligns with traditional Icelandic construction practices but also enhances thermal performance. With carefully placed glass elements, the architecture opens up to breathtaking views of the surrounding landscapes, ensuring that the natural beauty of the Myvatn area is constantly present within the building environment. The roof design harmonizes with the area's topography, creating a visual connection between the architecture and the landscape, while also contributing to energy efficiency through sustainable practices.
Critical to the project’s concept are designated resource exchange areas that foster recycling and materials sharing among community members. These spaces are designed to facilitate the flow of materials, encouraging a circular economy within the locality. Additionally, specific zones are dedicated to cultural engagement, where art and heritage can be nurtured and celebrated. The integration of these functions promotes social interaction and a sense of belonging among community members, reflecting the project’s commitment to enhancing the quality of life in Myvatn.
One of the unique design approaches of the Myvatn Exchange is its emphasis on the idea of adaptability. The architectural layout is intentionally flexible, allowing spaces to be repurposed as needed. This adaptability not only enhances the building's usability but also encourages ongoing community involvement and creativity. The integration of green areas, such as gardens and communal gathering spots, further enriches the human experience within the architectural framework.
The choice of materials in the Myvatn Exchange is deliberate, focusing on sustainability and local sourcing. Using timber, glass, and recycled components minimizes the environmental impact and underscores the project’s dedication to an eco-friendly approach to design. These materials not only align with the aesthetic aspirations of the project but also contribute to the long-term sustainability objectives that the architects aimed to achieve.
In summary, the Myvatn Exchange project illustrates architecture’s potential to strengthen community ties while respecting and enhancing its natural surroundings. It stands as a functional space for exchange and cultural development while embodying a sustainable philosophy pivotal for modern architectural practice. For anyone interested in exploring the nuances of this project, including detailed architectural plans, sections, and design concepts, visiting the presentation of the Myvatn Exchange will provide deeper insights into its thoughtful design and community-focused objectives.


