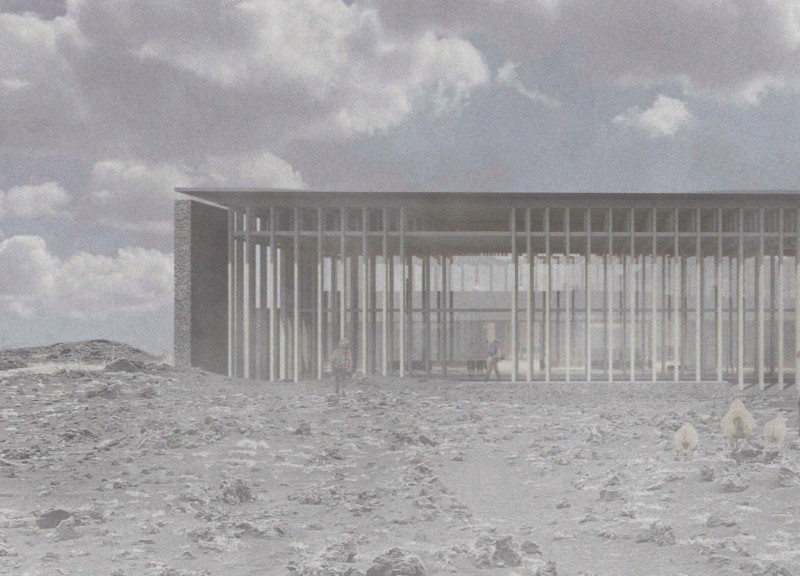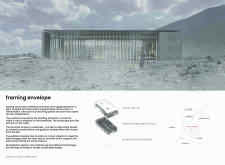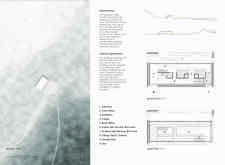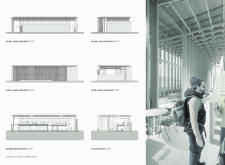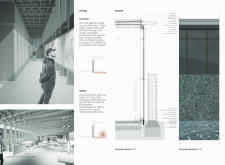5 key facts about this project
The architecture employs a contemporary design language characterized by clean lines, open spaces, and strategic use of natural light. Utilizing materials that reflect both durability and aesthetic appeal, the design incorporates a palette that includes concrete, glass, and timber, each selected for its properties as well as its contribution to the overall visual narrative of the space. Concrete provides structural integrity while also offering thermal mass benefits, contributing to energy efficiency. The extensive use of glass enhances transparency, allowing the surrounding landscape to seamlessly connect with the interior spaces. Timber introduces warmth and natural texture, creating a welcoming atmosphere that counters the hardness of the concrete.
Unique design elements elevate this project beyond conventional layouts. For instance, the incorporation of green roofs not only provides insulation but also contributes to biodiversity, serving as a habitat for various species. This decision reflects a commitment to sustainability, integrating natural elements into everyday life and underscoring the importance of ecological considerations in modern architecture. Additionally, the project showcases an innovative approach to spatial organization, with an emphasis on fluidity and adaptability. Interior spaces are designed to be multifunctional, accommodating a variety of uses from collaborative work areas to more intimate gathering spots.
One noteworthy aspect of this architecture is its response to the local climate and environment. Strategic overhangs and shading devices reduce heat gain and enhance comfort within interior spaces, demonstrating an understanding of passive design strategies. The landscape surrounding the building is equally curated, with native plant species selected to complement the architecture while requiring minimal maintenance. This consideration not only respects the local ecosystem but also reinforces the building's connection to its site.
Furthermore, the project's design includes features that promote social interaction and community engagement. Open courtyards and communal areas encourage gatherings and foster a sense of belonging among users. By prioritizing shared experiences, the design breaks down barriers and nurtures relationships, fulfilling the project's role as a community anchor.
The architectural plans and sections reveal a comprehensive understanding of both functional requirements and aesthetic considerations. The design strikes a balance between privacy and openness, allowing occupants to engage with their surroundings without compromising their comfort. Attention to detail is visible in the carefully planned circulation routes, which guide users through the space while providing opportunities for engagement with art installations and natural vistas.
As you explore this architectural endeavor, consider reviewing the architectural designs and sections presented in detail. Delve into how the various elements come together to create a cohesive and purposeful environment that responds to the needs of its users and the context in which it resides. The integration of thoughtful design ideas and sustainable practices results in a project that not only serves its functional purpose but also enriches the community it is a part of, inviting you to learn more about its unique approach to contemporary architecture.


