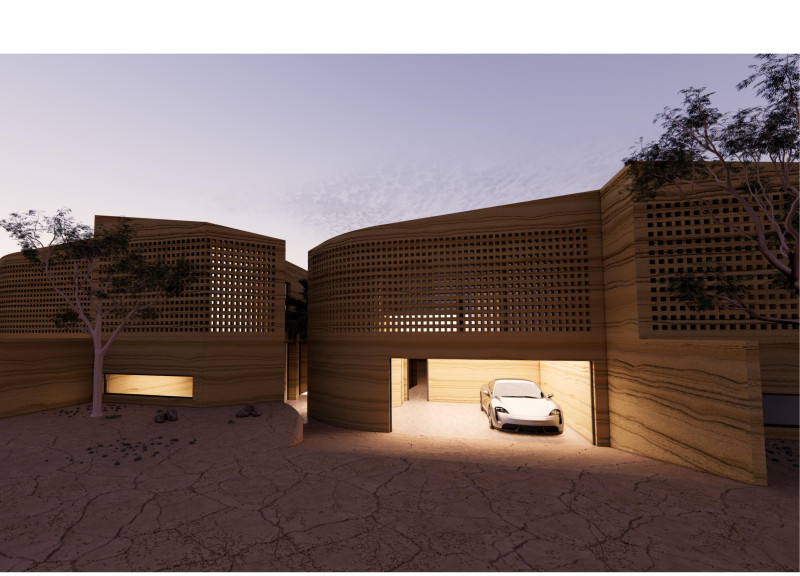5 key facts about this project
Upon examining the project's layout and design elements, it becomes evident that the primary function centers around community engagement and interaction. The building is designed not only as a space for individual activities but as a hub for social gatherings and communal events, fostering a sense of belonging among its users. The architectural design reflects an inclusive approach, encouraging diverse interactions through a variety of flexible spaces that can accommodate different group sizes and purposes.
The overall design language adopts a contemporary aesthetic, marked by clean lines and a minimalist approach. The strategic placement of windows promotes natural light infiltration, effectively creating a warm and inviting atmosphere within the interiors. This thoughtful integration of light not only enhances the experience of the space but also contributes to energy efficiency, in alignment with sustainable architectural practices.
The materiality of the project plays a crucial role in defining its character. The primary materials utilized include locally sourced timber, glass, and concrete—a selection that emphasizes sustainability while also ensuring durability. The use of timber adds a tactile warmth to the project, encouraging a connection with nature and reinforcing the project's context within its environment. Large glazed facades serve to create visual connections with the outdoors, blurring the lines between interior and exterior spaces. In addition, the concrete elements provide structural integrity, ensuring the longevity of the design while maintaining a modern aesthetic.
A notable aspect of the design is the incorporation of green spaces and landscaping, which are seamlessly woven throughout the project. Roof gardens, terraces, and bioswales are integral to promoting biodiversity and enhancing the microclimate around the building. These elements not only contribute to the ecological footprint but also invite users to engage with nature, fulfilling the project's communal ethos. The landscape design complements the architecture by serving as an extension of the built environment, carefully curated to provide areas for relaxation and social interaction.
Unique design approaches are evident in the adaptation of the layout to the site's topography, effectively responding to its natural contours. This design strategy allows for a dynamic architectural form that enhances visibility and accessibility while creating inviting entry points. The design embraces an open floor plan, fostering communication and cooperation among users, which is essential for the intended purpose of the building.
In terms of architectural plans and sections, they illustrate the meticulous consideration of circulation patterns and spatial organization. The flow of movement throughout the building is intuitive, guiding users from one space to another, which facilitates both personal and communal activities. The architectural designs prioritize user experience while ensuring the functional requirements are met.
This project ultimately represents a thoughtful synthesis of architecture, community needs, and environmental awareness. Its design outcomes highlight a commitment to quality and sustainability, making it a case study in modern architectural principles. By exploring the architectural plans and sections, as well as the various architectural ideas presented, readers can gain a deeper understanding of the project’s intricacies. Engaging with these details will provide further insights into how this architecture achieves its goals in the context it inhabits.


























