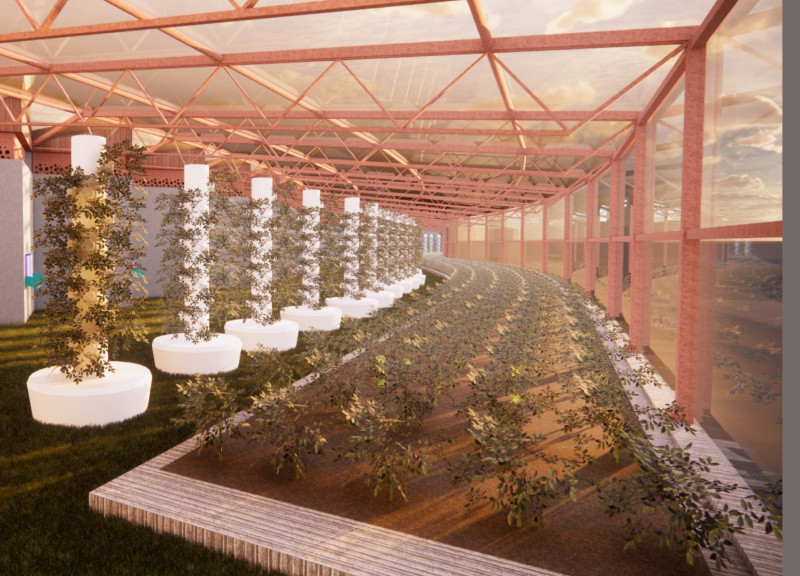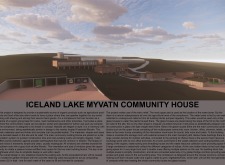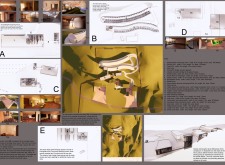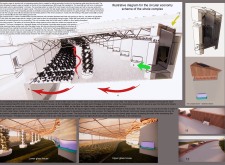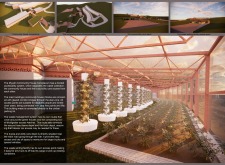5 key facts about this project
At its core, the project advances a multi-functional approach, catering to communal and individual needs alike. It incorporates spaces designated for gathering, collaboration, and reflection, allowing flexibility in how the spaces are utilized. This duality of function is accentuated by careful zoning within the architecture, where areas designated for high traffic blend seamlessly with quieter zones designed for relaxation and contemplation. The careful orchestration of space aims to foster both interaction and solitude, addressing the diverse needs of occupants.
The design employs a variety of materials that reinforce its intention to harmonize with the environment. Predominantly, the project utilizes sustainably sourced timber, which not only contributes to a warm and inviting atmosphere but also reflects a commitment to ecological responsibility. In conjunction with the timber, exposed steel elements add a contemporary edge to the design, creating a juxtaposition between the natural and the industrial. Large expanses of glazing facilitate visual connections between the interior and the exterior, allowing natural light to permeate through spaces, thereby reducing dependence on artificial lighting. This integration of materiality not only enhances the aesthetic character of the project but also underscores the importance of sustainability and energy efficiency.
A unique aspect of the design approach lies in its responsiveness to the local climate. The architecture incorporates passive solar design principles that optimize heat retention in winter and promote ventilation in summer, ensuring the comfort of the occupants year-round. Strategically placing overhangs and utilizing landscape features further mitigate temperature extremes, demonstrating an awareness of the region’s climatic conditions. By incorporating these elements, the project not only enhances user experience but also serves as a model for environmental stewardship in architectural practice.
The architectural design also emphasizes connectivity with the surrounding landscape. By orienting key spaces toward natural vistas and integrating pathways that lead to outdoor areas, the project encourages interaction with nature. The thoughtful placement of windows and terraces allows for diverse views, fostering a sense of connection to the environment and promoting mental well-being among users. This relationship with the outdoors transforms ordinary moments into meaningful experiences, whether through casual gatherings or solitary reflection.
Moreover, the project includes innovative amenities that cater to both individual needs and community engagement. Dedicated spaces for workshops, communal kitchens, and gathering areas exemplify a design philosophy centered on inclusivity. This focus on communal interaction emphasizes the importance of social capital and community building, redefining the purpose of architectural spaces not just as shelters, but as catalysts for social interaction and cohesion.
In essence, this architectural project encapsulates a commitment to functional design, sustainability, and community engagement. Each element of the structure, from the selection of materials to the layout of spaces, embodies a coherent narrative that highlights how architecture can positively impact its users and surroundings. The project serves as an invitation for exploration, offering a glimpse into an approach that honors both the built environment and the natural world. To gain a comprehensive understanding of this project, readers are encouraged to delve into its architectural plans, sections, designs, and ideas, as these elements provide deeper insights into its innovative architecture and thoughtful execution.


