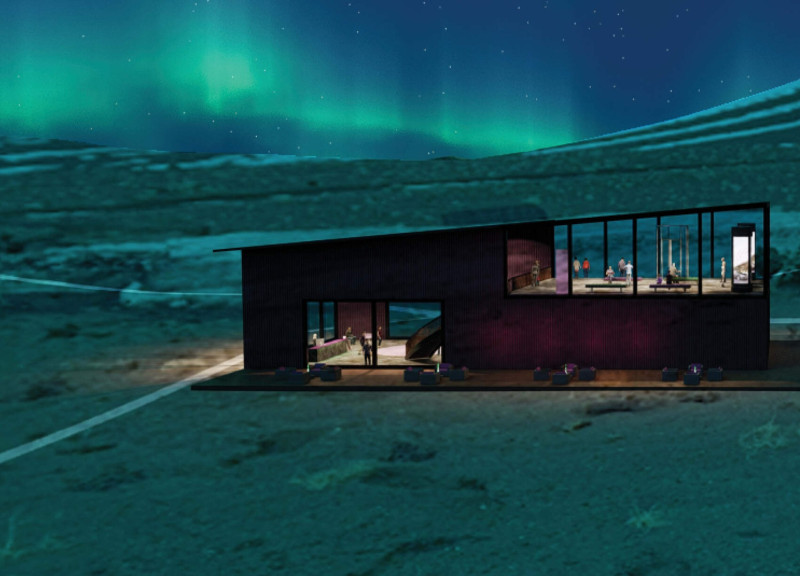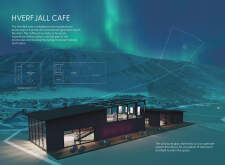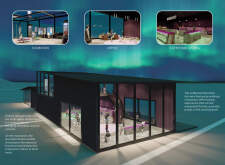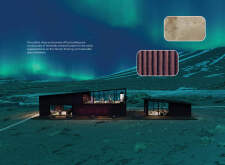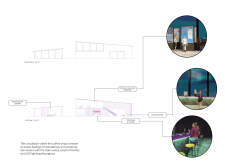5 key facts about this project
At first glance, the design presents a harmonious blend of modern aesthetics and practical functionality. The overall form is characterized by clean lines and simplicity, providing a sense of clarity and purpose. The layout encompasses thoughtfully defined zones that contribute to a seamless flow of movement throughout the building, thereby enhancing the user experience. Each area is purpose-driven, reflecting the project's intention to accommodate diverse activities and gatherings while maintaining a sense of intimacy.
One of the core elements of the project is its innovative use of materials. The exterior is clad in a combination of local stone and sustainable timber, creating a grounded yet contemporary appearance that resonates with both natural and built environments. The stone not only contributes to the building’s durability and insulation properties but also connects it to the local geology. Meanwhile, the timber adds warmth and a tactile quality that invites interaction. Large openings throughout the facade are framed with sleek metal accents, allowing natural light to permeate the interior spaces, further blurring the boundaries between inside and outside.
The architectural design incorporates green roofs and living walls, presenting a unique approach to sustainability. This not only enhances the building's aesthetic appeal but also mitigates urban heat effects and supports local biodiversity. The integration of these elements demonstrates a forward-thinking approach to architecture, emphasizing ecological responsibility while enriching the user environment.
In terms of functionality, the project effectively addresses the needs of its occupants through a flexible spatial arrangement. The central common area serves as the heart of the design, fostering social interaction and collaboration. Surrounding this hub are dedicated spaces that support various activities, ranging from quiet study nooks to versatile meeting rooms. The careful consideration in room dimensions and configurations enables a multitude of uses, catering to both individual and communal needs.
Unique design approaches are evident in the project’s incorporation of biophilic design principles. By strategically placing windows and opening up sightlines to nature, the architecture not only draws the outside in but also promotes a sense of well-being among its users. The project embraces its geographical location, paying homage to the surrounding landscape and thus enhancing the overall narrative that the architecture conveys.
Furthermore, the environmental implications of the project extend beyond aesthetic considerations. The combination of energy-efficient systems and the passive design strategies adopted in the project significantly reduce energy consumption, positioning it as a model for future developments in similar contexts. This foresight in planning contributes not only to cost savings over time but also underscores a commitment to sustainable living practices.
Ultimately, this architectural project is a representation of thoughtful design, one that balances form and function with environmental stewardship. The attention to detail, combined with a clear understanding of user experience, sets this design apart. As you delve deeper into the architectural plans, sections, and visualizations, you will uncover the layered complexities that inform each aspect of this project. Exploring these elements will provide a richer understanding of its contributions to contemporary architecture and its potential to inspire future developments. Engaging with the design details is encouraged for those seeking to appreciate the depth and breadth of this architectural endeavor.


