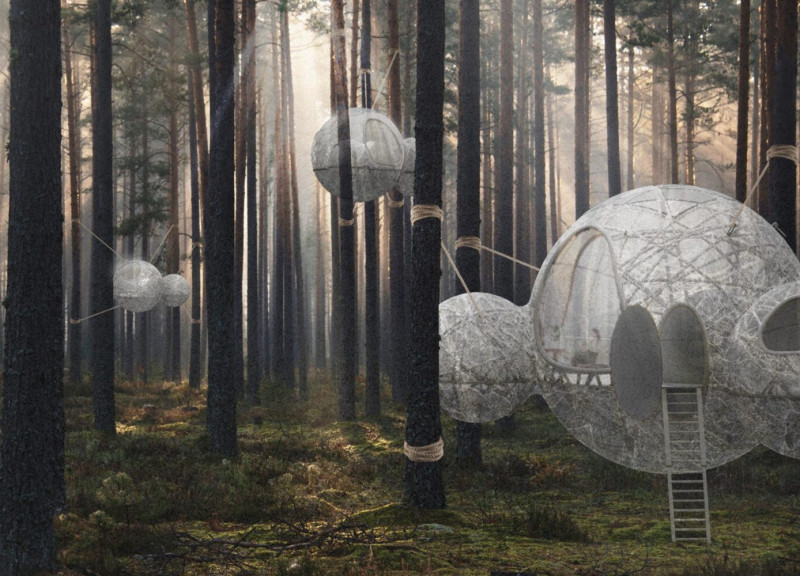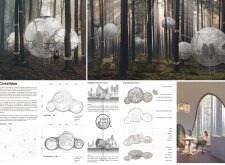5 key facts about this project
At the heart of the design is its exemplary use of natural light, which plays a vital role in creating inviting interior spaces. Large windows and strategically placed openings invite sunlight to permeate through, fostering a connection between the interior and the exterior. This concept underscores the project’s intention to blur the boundaries between indoor and outdoor environments, promoting a sense of well-being and comfort. The integration of outdoor spaces, such as terraces and green roofs, not only enhances the aesthetic value but also serves functional purposes, offering areas for relaxation and community gathering.
The material selection for this architectural endeavor reflects a commitment to sustainability and durability. Materials such as reclaimed wood, steel, and glass are employed thoughtfully throughout the project. Reclaimed wood adds warmth and a tactile quality to the facade while reinforcing the project’s environmentally conscious agenda. Steel offers structural integrity and longevity, allowing for expansive open spaces free of intrusive supports. Glass, a pivotal element in the design, not only facilitates light penetration but also fosters transparency, encouraging interaction and inclusivity within the space.
The design’s underlying philosophy promotes flexibility, with open-plan areas that can be adapted for various uses. This dynamic approach allows for the accommodation of community events, workshops, and social gatherings, reinforcing its role as a multifunctional setting. Innovative partitions and movable walls allow for a spatial configuration that can be adjusted based on immediate needs, reflecting a forward-thinking approach to design that prioritizes user agency.
Unique design features, such as a central atrium that serves as both a circulation space and a communal area, further enhance the project’s functionality. This atrium is designed to encourage social interaction and engagement, fostering a sense of community among users. The careful consideration of acoustics within this space also reflects an understanding of the importance of creating comfortable environments that support various activities, from quiet study to large group meetings.
In addition to its social and functional attributes, the project articulates a strong visual identity. The interplay of textures and forms invites a contemplative response, encouraging viewers to engage with the structure on multiple levels. The facade's design incorporates angular elements that challenge conventional aesthetics while maintaining a sense of harmony with the surroundings. This thoughtful articulation strengthens the project’s presence in the landscape and signifies a modern response to architectural heritage.
Overall, the project embodies a well-rounded approach to architecture, balancing form, function, and environmental responsibility. Its emphasis on community, sustainability, and innovative design sets a precedent for future projects aimed at enhancing social life in urban settings. For those intrigued by contemporary architectural ideas and their implications, further exploration of the architectural plans, sections, and designs will undoubtedly offer deeper insights into this compelling project and all that it represents.























