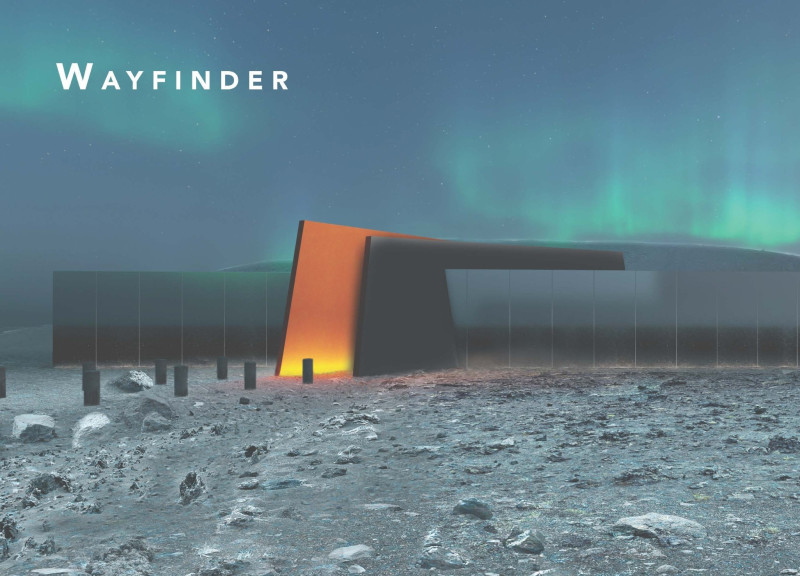5 key facts about this project
This architectural endeavor is characterized by its commitment to sustainability and community engagement. It functions as a multi-purpose space that caters to various activities, creating opportunities for social interaction while serving specific needs of the community. The design effectively combines public and private areas, allowing for diverse uses without compromising comfort or accessibility. Large, open floor plans enable flexibility, empowering users to adapt the space for different events or functions.
Important details of the project include a meticulously considered facade that enhances its visual appeal while also addressing environmental factors such as sunlight and wind patterns. The choice of materials is especially significant, as each element has been selected to meet sustainability metrics without sacrificing design integrity. Concrete is employed not only for structural elements but also for its thermal mass properties, while glass adds transparency and allows natural light to pour into the interior spaces, reducing reliance on artificial lighting.
Further enriching the material palette, sustainably sourced timber has been utilized for cladding, which softens the structure's presence and adds warmth both visually and texturally. This choice symbolizes a commitment to environmental responsibility, reflecting a growing trend in contemporary architecture that prioritizes eco-friendly materials. The project also integrates metal accents that provide a modern touch, contributing to both the building's durability and its overall cohesive design language.
The integration of green spaces within the project showcases a unique design approach. Rooftop gardens and vertical planting walls not only enhance biodiversity but also offer users a connection to nature amid an urban setting. These elements work to improve air quality and reduce heat absorption, which is crucial in combating urban heat islands. The incorporation of natural elements throughout the design creates a calming atmosphere that further promotes well-being.
The architectural design also emphasizes user experience, with careful consideration given to how people will navigate and interact with the spaces. Wide circulation paths and strategically positioned communal areas encourage movement and engagement, fostering a sense of community among users. Intuitive layout choices ensure that both indoor and outdoor spaces are accessible and inviting, making the building a welcoming hub for residents and visitors alike.
In discussing the project's unique design approaches, one cannot overlook the innovative use of energy-efficient systems which contribute to its sustainability. Solar panels and rainwater harvesting systems integrate seamlessly into the architectural framework, reflecting a forward-thinking attitude toward resource management. The intelligent design also includes passive heating and cooling strategies, which reduce energy consumption while optimizing comfort for occupants.
This architectural project stands out not only for its aesthetic qualities but also for its functionality and commitment to sustainable practices. Each aspect of the design is meticulously crafted to meet the needs of the community while respecting the ecological environment. For those interested in understanding the intricate details and architectural ideas that drive this project, exploring the architectural plans, sections, and overall designs will provide deeper insights into its conception and realization. The exploration of this presentation will reveal the thought processes and considerations that make this project a noteworthy contribution to contemporary architecture and community building.


























