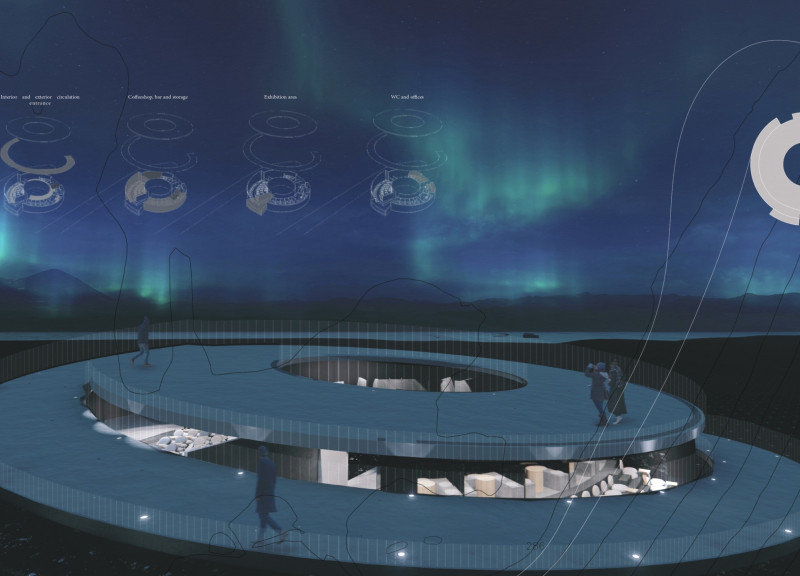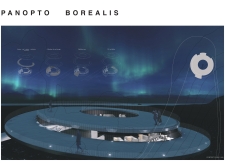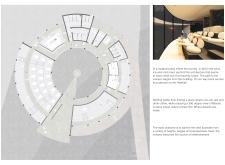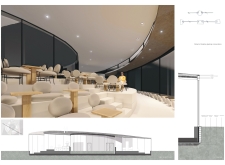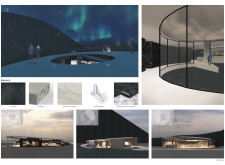5 key facts about this project
This architectural design embodies the concept of a multi-functional space that accommodates both communal activities and individual pursuits. It operates as a hub for social interaction, learning, and creativity, fostering a sense of community among its users. The design emphasizes open areas that encourage flexibility and adaptability, allowing the space to evolve based on the changing needs of its occupants. By creating versatile zones, the project demonstrates an understanding of contemporary lifestyles that increasingly blend work, leisure, and social engagement.
Materiality plays a pivotal role in the project, with careful consideration given to the selection of sustainable and locally sourced materials. The primary materials include reinforced concrete, glass, and wood, chosen not only for their structural properties but also for their ability to create a warm and inviting atmosphere. The use of glass facilitates natural light penetration, creating an uplifting interior environment. This transparency blurs the line between indoors and outdoors, fostering a connection to the surrounding landscape. Wood elements are thoughtfully incorporated to add texture and warmth, enhancing the overall sensory experience of the space.
The unique design approaches evident in this project are particularly noteworthy. A seamless integration of indoor and outdoor spaces is achieved through strategically placed terraces and green roofs. These features promote biodiversity and provide inhabitants with areas to relax and connect with nature. Furthermore, the incorporation of passive solar design principles minimizes energy consumption, reflecting a commitment to sustainable architecture. This forward-thinking approach not only reduces the ecological footprint of the building but also informs users about the importance of energy conservation and responsible living.
Significant elements within the architectural design include an atrium that serves as a central gathering place, fostering interaction among community members. This light-filled space acts as a focal point for events and activities, while its design encourages natural airflow, contributing to the overall comfort of the building. Additionally, the project features flexible classrooms and meeting rooms that can be easily reconfigured to suit diverse activities, showcasing the adaptability inherent in modern design.
The attention to detail in the finishes and fixtures further enhances the design's overall quality. Custom furnishings made from sustainable materials reflect the project's ethos, while also catering to the functional needs of users. The landscaping surrounding the structure incorporates native plant species, promoting local biodiversity and reinforcing the project’s commitment to environmental sustainability.
In essence, this architectural project stands as a model of contemporary design, marrying functionality with a deep-seated respect for the environment. It exemplifies how thoughtful architectural practices can cultivate community, promote sustainability, and create spaces that resonate with the needs and desires of their users. To explore further the complexities and intricacies of this project, including architectural plans, architectural sections, and architectural designs, readers are encouraged to delve into the project presentation for a deeper understanding of the innovative ideas at play.


