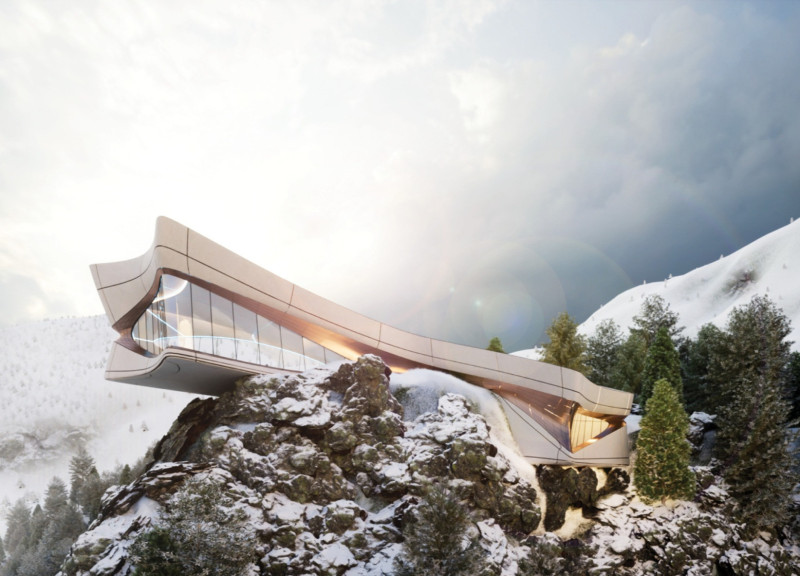5 key facts about this project
At its core, the project functions as a multi-purpose space designed to accommodate a range of activities—community gatherings, educational programs, and recreational pursuits. The layout encourages interaction among users, fostering a sense of connection and collaboration within the community. By incorporating communal areas and flexible spaces, the design not only serves practical functions but also embodies the idea of an inclusive environment where diverse groups can come together.
The architectural design features an innovative approach to materiality, utilizing a palette that harmonizes with the site’s natural elements. The use of locally sourced materials not only minimizes environmental impact but also strengthens the relationship between the structure and its geographic context. Materials such as timber, stone, and glass are utilized thoughtfully, each chosen for their durability and aesthetic qualities. Timber brings warmth and texture, stone provides permanence, and glass enhances transparency, allowing natural light to permeate the interior spaces, while offering views of the surrounding landscape.
One of the most important aspects of the project is its roof design, which plays a crucial role in both energy efficiency and visual dynamics. Features such as green roofs or overhangs are used to reduce heat loss and manage stormwater, creating a self-sustaining ecosystem that further enhances the building’s sustainability goals. The incorporation of large, strategically placed windows and openings facilitates cross-ventilation, promoting natural airflow throughout the interior while reducing reliance on mechanical systems.
The layout of the project exhibits a thoughtful organization of spaces, which are designed to adapt to varying needs and uses throughout the day. Open-plan areas encourage flexibility in how the space can be employed, whether for a social event or a workshop. These adaptable spaces are further enhanced by movable partitions that allow for easy reconfiguration according to the requirements of its users.
Landscaping plays an integral role in this project, serving not just an aesthetic purpose but also contributing to ecological sustainability. Native plants have been incorporated into the exterior design to reinforce local biodiversity while also providing educational opportunities for occupants about native flora. Pathways and outdoor seating areas promote outdoor activities, encouraging users to engage with nature directly.
Unique design approaches are apparent throughout the project, particularly in how it addresses the changing needs of its community and the environmental challenges of the region. The architecture demonstrates a sensitivity to local culture and climate, resulting in a building that is both functional and respectful of its surroundings. This commitment to context-specific design underlines the idea that architecture should respond to both its physical location and the community it serves.
In summary, this architectural project stands out for its thoughtful integration of sustainability, community accessibility, and aesthetic coherence. By exploring the architectural plans, sections, designs, and clever architectural ideas, readers can gain a deeper appreciation for how this project interacts with its environment, illuminates local culture, and provides a vital space for community engagement. For those interested in contemporary architecture and its practical applications, this project offers a wealth of insights waiting to be discovered.


























