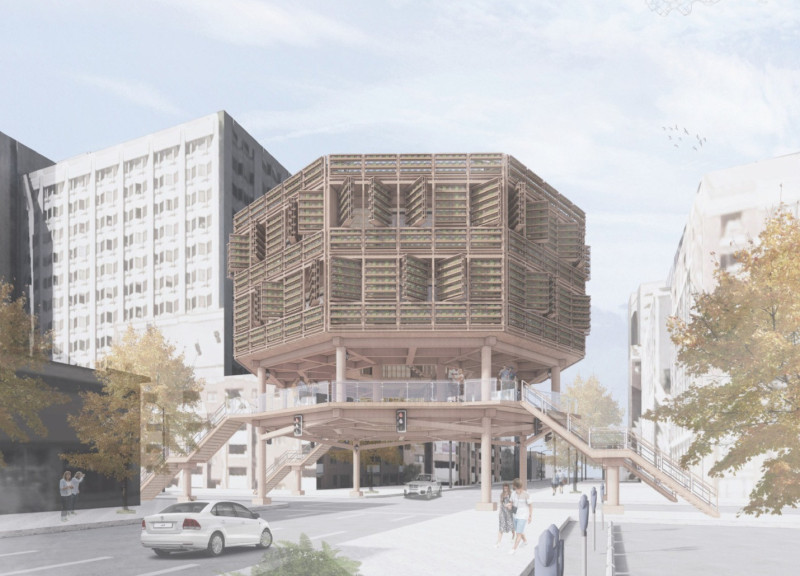5 key facts about this project
At its core, the project represents a commitment to creating a sense of belonging within the urban fabric. The design promotes interactive living, blending private residential spaces with vibrant communal areas. This integration is not only functional but also reflects a broader philosophical approach to modern architecture, which recognizes the importance of community engagement in enhancing quality of life. With an emphasis on sustainability, the project aims to demonstrate that housing can be both affordable and environmentally conscious.
The architectural layout features a multi-story building, arranged to accommodate a diverse array of living units that range from studio apartments to larger family accommodations. Each unit is designed with ample consideration for natural light, utilizing extensive glazing to connect residents visually and physically to the surrounding environment. This connection is further reinforced through the presence of shared terraces and green roofs that promote outdoor living and encourage social interactions among residents.
One of the most significant aspects of this architectural design is its materiality. The primary construction method employs cross-laminated timber, which not only provides structural integrity but also contributes to a lower carbon footprint compared to traditional concrete and steel buildings. This choice reflects a growing trend in the architecture industry toward using sustainable materials that minimize environmental impact. In addition to the use of wood, the project also incorporates wooden slabs for flooring, which create a warm and welcoming atmosphere throughout the interiors.
The innovative approach to public space within the design stands out as a key feature. The elevation of the building above the ground level creates opportunities for shaded gathering areas beneath, offering room for communal activities and interactions. These spaces are crucial for fostering a sense of community, encouraging residents and pedestrians alike to engage with one another and with their surroundings. The concept of vertical farming incorporated into the building's design further enhances community sustainability, providing residents with the chance to grow their food and practice environmentally friendly living.
Emphasizing modular components, the architectural design also allows for adaptability in housing arrangements. This flexibility is particularly important in urban contexts where needs can evolve over time. By allowing for a variety of unit types and configurations, the project accommodates different lifestyles and family structures, ensuring that the building remains relevant and practical as demographics shift.
In exploring this architectural project, readers are encouraged to delve into architectural plans, sections, and design elements to gain a deeper understanding of how these ideas are translated into practice. The strategic combination of communal and private spaces, along with sustainable technology and materials, affirms the project's relevance as a model for future developments. By examining the nuanced designs and thoughtful integrations, one can appreciate how "Living on Intersections" not only addresses immediate housing needs but also promotes long-term community well-being.
For a more comprehensive look at the architectural details and innovative ideas that shape this project, it is worthwhile to explore the full presentation. Engaging with the architectural plans and sections will provide valuable insights into the thought processes and design considerations that define this impactful endeavor.























