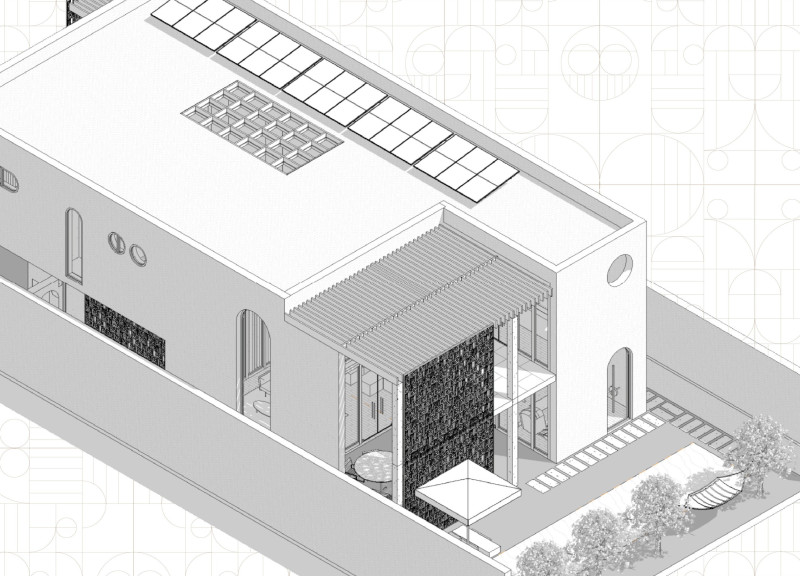5 key facts about this project
At the core of this architectural design is a commitment to sustainability, evident in the choice of materials and the incorporation of energy-efficient systems. The exterior facade utilizes locally sourced materials, including reclaimed wood, glass, and stone, which not only establishes a dialogue with the surroundings but also minimizes the carbon footprint associated with transportation. This choice of materiality reinforces the project's connection to the local landscape, echoing the textures and colors found in the natural environment.
The architectural design unfolds through an engaging series of spaces, each carefully considered to enhance user experience. The entryway is a deliberate transition that hints at the interior's ambiance. Generously scaled with high ceilings and abundant natural light, it serves as a welcoming threshold into the project. The layout prioritizes openness, inviting visitors to explore and interact while providing areas for quiet reflection. Collapsible partition walls offer flexibility, allowing for the reconfiguration of spaces for events or gatherings, thereby supporting the multifunctional intent of the project.
Landscape architecture plays a pivotal role in this project, integrating both hard and soft landscapes to create inviting outdoor areas. These spaces not only promote social interaction but also encourage residents to engage with nature. Well-placed seating areas amid lush greenery invite casual gatherings, while pathways guide users through the site, enhancing the experience of the overall environment.
The design approach reflects a modern sensibility that balances aesthetics with practicality. The architectural sections reveal a commitment to functionality, particularly in the strategic positioning of windows and overhangs that reduce direct sunlight and improve thermal performance, thus fostering an energy-efficient environment. This attention to the interplay of light and space contributes to a sense of well-being among occupants.
What sets this project apart is its innovative use of technology in building systems. Integration of smart technology facilitates the management of energy consumption, enhancing user comfort while supporting sustainability goals. These systems are unobtrusively woven into the design, ensuring they serve their purpose without detracting from the overall aesthetic.
Furthermore, the architectural ideas behind this project emphasize inclusivity and accessibility. Attention has been paid to ensure pathways and entrances accommodate all users, promoting a sense of belonging. This commitment to accessibility underscores a broader goal of creating a community that can thrive together, reinforcing the idea that architecture can catalyze social cohesion.
In summary, this architectural project exemplifies a harmonious blend of thoughtful design, material selection, and innovative construction techniques. The unique design approaches employed create a space that not only serves its intended functions but also fosters community engagement and sustainability. For a more in-depth exploration of the architectural plans, sections, and designs that contribute to this project’s success, viewers are encouraged to delve into the project presentation for additional insights.


 Tecla Caroli,
Tecla Caroli,  Claudio Portogallo
Claudio Portogallo 























