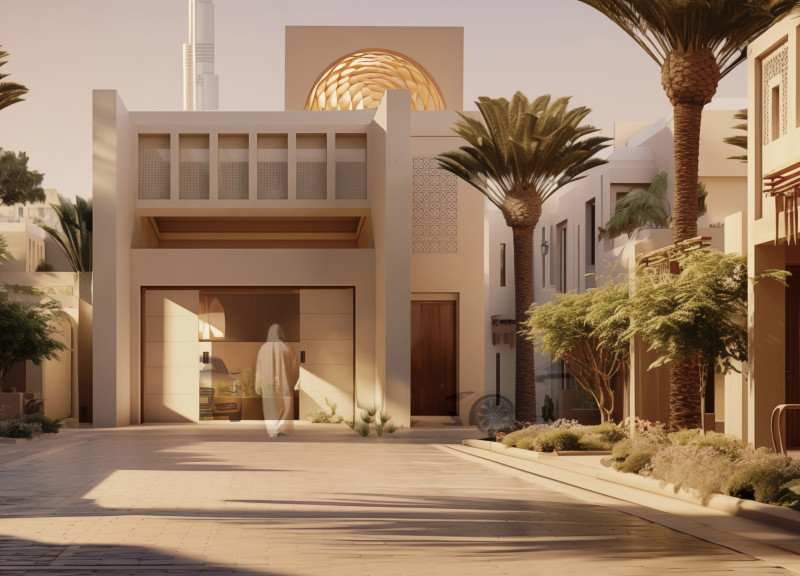5 key facts about this project
At its core, the project serves as a multifaceted living space, possibly designed as a residential unit, yet it could easily accommodate mixed-use functionality, fostering community interaction. The architectural language employed reflects a keen awareness of the site’s characteristics, ensuring that the design resonates with the local landscape while simultaneously making a distinctive statement. The careful selection of materials reinforces this connection, employing natural elements that evoke warmth and durability. Materials such as wood, concrete, glass, and stone are utilized strategically throughout the structure, enhancing both its aesthetic and functional elements.
The facade of the building is characterized by a combination of large glass panels and solid surfaces, creating a dynamic interplay of transparency and solidity. This allows ample natural light to flood interior spaces while offering unobstructed views of the surrounding environment, fostering a connection between the inhabitants and nature. The glazed elements are particularly noteworthy, as they not only serve to illuminate but also encourage a sense of openness and accessibility. The presence of overhangs and balconies adds depth to the facade, creating inviting outdoor spaces that enhance the living experience while promoting environmental awareness.
Inside, the design prioritizes open-plan living, which encourages fluid movement between spaces and a sense of community among occupants. The layout is intuitively organized to support daily activities, with living areas effectively connected to dining and kitchen spaces. This design approach reflects a modern understanding of how people interact within a home, facilitating both social engagement and private retreat. The incorporation of flexible spaces that can adapt based on needs is particularly innovative, allowing for areas that can transition from a work environment to a conversation hub seamlessly.
Sustainability is woven into the architectural fabric of the project through both passive and active design strategies. The incorporation of green roofs, energy-efficient systems, and rainwater harvesting not only highlights an environmental responsibility but also serves to lower the long-term operational costs of the building. The use of local materials in conjunction with sustainable practices ensures that the project minimizes its ecological footprint while supporting the local economy.
Unique design elements, such as recessed windows and custom outdoor shading devices, further demonstrate an attentiveness to both aesthetic and climatic considerations. These features are not merely decorative; they serve practical purposes in regulating thermal comfort and controlling natural light, enhancing the living experience throughout the different seasons.
Moreover, the integration of nature into the design concept is prominent, with landscaped courtyards and gardens that blur the lines between indoor and outdoor living. These green spaces are thoughtfully arranged to provide tranquility and promote biodiversity, supporting the well-being of the occupants. The choice of native plantings not only complements the architecture but also reinforces the project’s ecological intentions.
The architectural project encapsulates a modern vision for living, where thoughtful design meets sustainable practices, ultimately enriching the lives of its users while respecting the environment. By embracing innovative architectural ideas and integrating them with the local context, it stands as a testament to what contemporary architecture can achieve. Readers who wish to delve deeper into the intricacies of this design should explore the project presentation further, including the architectural plans, architectural sections, and architectural designs that provide additional insights into the thought process and execution behind this exemplary project.


 Seokwon Choi,
Seokwon Choi, 























