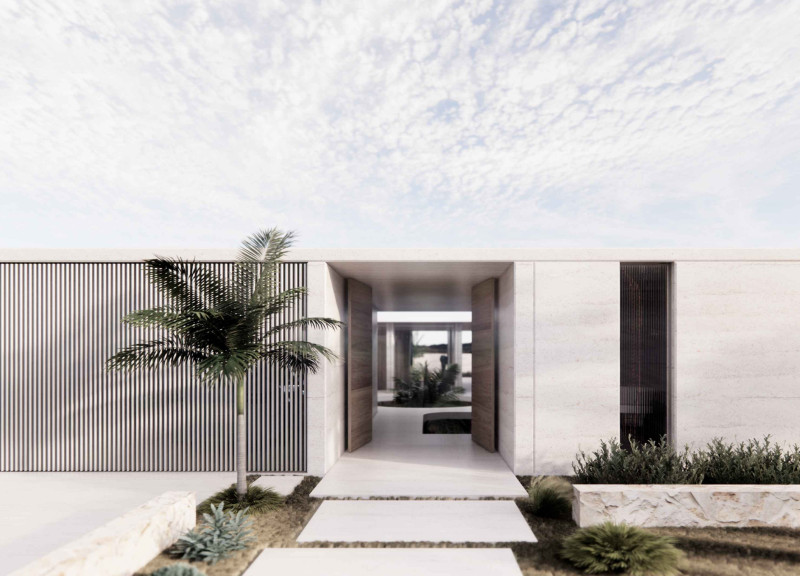5 key facts about this project
At the heart of the design lies an open floor plan, allowing for fluid movement between spaces and encouraging interactions among occupants. The layout has been carefully crafted to accommodate both communal and private areas, ensuring that individuals can find their own space while also being part of a larger community dynamic. Key facilities include adaptable meeting rooms, collaborative workspaces, and leisure areas that cater to different groups and activities, reinforcing the idea of a shared community hub.
The project distinguishes itself through its innovative design approaches that prioritize nature and sustainability. One notable feature is the extensive use of natural materials, such as cross-laminated timber and locally sourced stone, which contribute to the building's aesthetic while minimizing its environmental footprint. These materials are not only structurally sound but also lend a warmth and texture that enhances the overall user experience. Additionally, large expanses of low-emissivity glass are incorporated, allowing ample natural light to filter into the interior spaces while reducing energy consumption.
The design includes an integrated landscape, seamlessly blending the built environment with the natural surroundings. Terraced gardens and green roofs are essential components of the layout, offering biodiversity while providing spaces for relaxation and recreation. These green elements support a biophilic design approach, encouraging occupants to connect with nature within an urban setting.
Another significant aspect of the project is its commitment to energy efficiency. The incorporation of renewable energy systems, such as solar panels and rainwater harvesting technologies, highlights the intention to reduce reliance on non-renewable resources. This not only aligns with global sustainability goals but also provides an educational opportunity for occupants to engage with sustainable practices firsthand.
Further, the project reflects a sensitivity to local cultural contexts, with design elements inspired by the surrounding architecture and community traditions. This thoughtful integration ensures that the building does not stand apart from its environment but instead reinforces the character and identity of the area.
Unique design features, such as movable partitions and flexible furniture arrangements, allow for adaptability in how spaces are utilized, catering to various functions over time. This approach ensures the longevity of the project, as it can evolve to meet the changing needs of its community.
In summary, the architectural design of this project embodies a harmonious blend of functionality, sustainability, and community engagement. Its innovative use of materials and commitment to energy efficiency is commendable, while the open layout encourages social interaction and collaboration. Readers interested in exploring the architectural plans, sections, and detailed designs will gain valuable insights into the project's thoughtful conception. This project not only aims to serve its immediate purpose but also aspires to create a lasting impact on its environment and community. For a deeper understanding of the intricacies involved in this architectural endeavor, it is advisable to review the various design elements and concepts that define this compelling project.


























