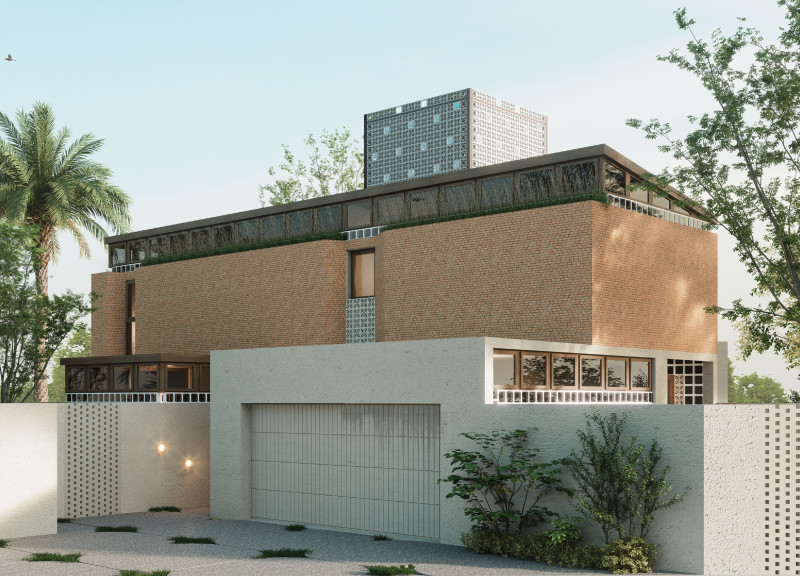5 key facts about this project
From the outset, the architecture reflects a deep consideration for environmental sustainability. It employs a range of eco-friendly materials that not only minimize its ecological footprint but also enhance the overall aesthetic quality of the project. The primary materials used include concrete, glass, steel, and sustainably sourced timber, which come together to create a harmonious balance between robustness and transparency. The choice of materials is deliberate, contributing to both the structural integrity and the visual language of the design.
In terms of functionality, the project incorporates multi-use spaces that cater to diverse activities. It includes areas designated for public engagement, such as galleries and meeting rooms, alongside private offices that facilitate focused work. This flexible approach to space allows for a range of interactions among its users, promoting a community-centric atmosphere. The arrangement of spaces also ensures that natural light floods the interiors, enhancing the overall user experience and reducing the need for artificial lighting during daylight hours.
A unique aspect of the architectural design is its emphasis on connectivity. The layout fosters visual and physical links between different areas of the project, encouraging movement and interaction. This is achieved through strategically placed openings and the thoughtful positioning of walls and partitions. The circulation patterns are designed to reflect the flow of the inhabitants, creating an intuitive experience that guides visitors seamlessly through the various spaces.
Moreover, the project pays homage to its geographical context by incorporating local architectural elements. This not only establishes a sense of place but also enriches the narrative of the building. The façade, for instance, features a rhythmic interplay of solid and void, echoing the traditional styles found in the region while utilizing modern materials and construction techniques. This fusion of old and new exemplifies a contemporary approach to architectural heritage, ensuring that the project remains relevant and engaging in today’s urban landscape.
Additionally, sustainable design strategies are present throughout the project. Green roofs and living walls are utilized to enhance biodiversity and improve thermal performance, supporting the natural ecosystem while providing green spaces that contribute to overall well-being. Water-efficient fixtures and systems significantly reduce water consumption, showcasing an ongoing commitment to sustainability that aligns with current environmental standards.
In summary, the architectural design of this project is rooted in a philosophy that marries function with sustainability, community with individuality. It stands as a contemporary assertion amidst its urban backdrop, offering a space that is both welcoming and innovative. For those interested in a deeper dive into the architectural plans, architectural sections, and architectural ideas that underpin this design, further exploration into the project presentation is encouraged. This will reveal the intricate details that define this successful integration of architecture and community-oriented design.


























