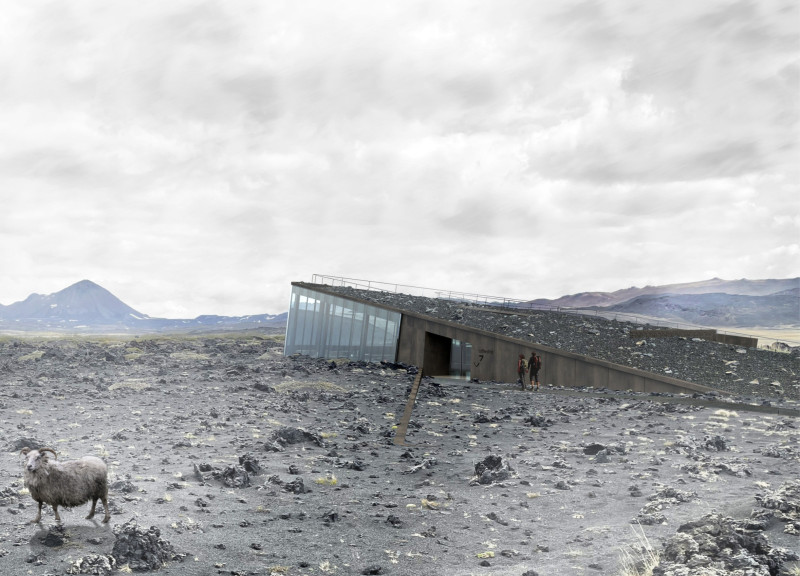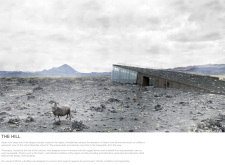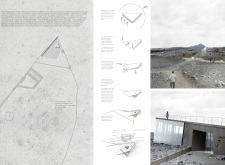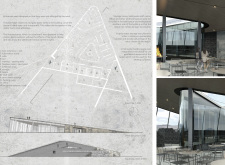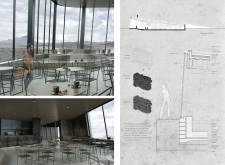5 key facts about this project
At the heart of this architectural endeavor is the concept of connectivity, reflected in the layout and flow of the spaces. The design facilitates interaction among residents and visitors while providing intimate corners for solitude and relaxation. This duality of purpose is crucial in contemporary architectural discourse, as it addresses the need for community engagement in increasingly urbanized environments.
Materiality plays a crucial role in the project's overall aesthetic and functional efficiency. A careful selection of materials has been employed to ensure durability and sustainability. Concrete, glass, and timber dominate the structural framework, enhancing the warmth and inviting nature of the spaces. The use of reclaimed wood reflects a commitment to sustainability while simultaneously adding a tactile quality to the architecture. Large glass panes facilitate natural light penetration, reducing the need for artificial lighting and fostering a connection with the surrounding environment. This strategic use of transparent materials not only promotes energy efficiency but also enables occupants to remain engaged with the exterior landscape, thus fostering a relationship with nature that is often lost in urban settings.
The architectural design incorporates green roofs and living walls, creating an ecosystem that supports local wildlife while providing additional insulation and aiding in stormwater management. These elements not only enhance the building's ecological performance but also serve as a visual statement of the project's commitment to sustainable practices. The landscape architecture surrounding the project complements the building itself by offering green spaces that encourage outdoor activities and social gatherings.
Attention to detail is evident throughout the design, with features such as integrated seating areas, strategically placed communal fire pits, and versatile event spaces that can adapt to various activities. The architects have skillfully created zones that cater to diverse user needs, from quiet corners perfect for reading to open areas designed for community events and gatherings. This thoughtful approach to design adds layers of complexity and interaction, inviting users to explore the space in multiple ways.
Unique design approaches, such as the incorporation of passive solar techniques and natural ventilation systems, are seamlessly woven into the project. These technologies contribute significantly to the building’s reduced energy consumption, showcasing the project's commitment to ecological responsibility while providing a comfortable living environment. The design emphasizes an understanding of climatic conditions and seasonal variations, allowing for increased user comfort throughout the year.
As one examines the various architectural plans and sections of the project, it becomes clear that extensive research and thought have gone into the architectural ideas presented. The interplay between open and closed spaces, the relationship between different levels, and the thoughtful placement of communal vs. private areas demonstrate an informed understanding of how architecture can foster community while respecting individual needs.
This project stands as a testament to the possibilities within contemporary architecture, showing that design can purposefully enhance the quality of life for its users while being attentive to environmental and social implications. For those who wish to dive deeper into this architectural endeavor, exploring the detailed architectural plans, sections, and designs will provide a comprehensive understanding of the thoughtful principles that underscore this innovative project.


