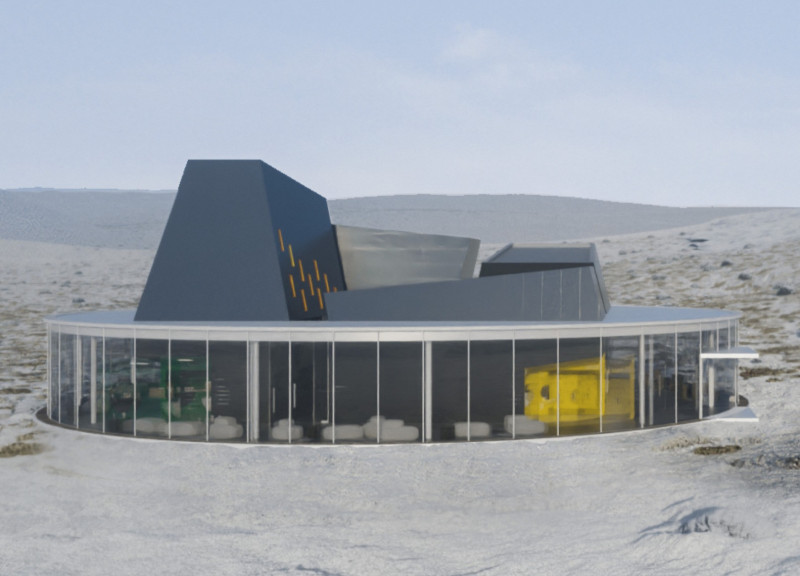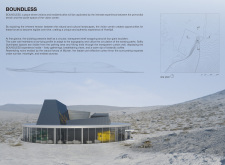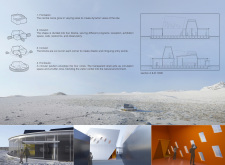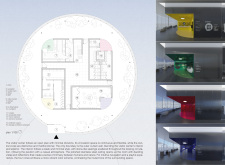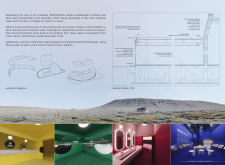5 key facts about this project
The overall design embodies a commitment to sustainability and community engagement, showcasing features that prioritize environmental responsibility without sacrificing aesthetic appeal. An essential aspect of the project is its integration into the urban landscape, which is achieved through careful consideration of surrounding structures, pathways, and open spaces. This thoughtful layout encourages interaction among the community members, fostering a sense of belonging and social cohesion.
A standout element of the design is the choice of materials, which includes locally sourced stone, sustainable timber, and innovative glazing. The use of locally sourced stone provides a direct connection to the region, allowing the building to resonate with its physical surroundings while ensuring durability and minimal environmental impact. Sustainable timber is employed not only for structural purposes but also to add warmth and texture to interior spaces, promoting a biophilic approach to architecture. The innovative glazing allows natural light to permeate the spaces, reducing reliance on artificial lighting while enhancing the overall well-being of the occupants.
Functional zones within the project are carefully delineated yet fluid, promoting an adaptable use of space. Public areas such as community meeting rooms, recreational facilities, and green gathering spaces are designed with flexibility in mind, allowing various configurations for different uses. This adaptability ensures that the architectural project can serve the community's evolving needs over time. Private and semi-private areas are strategically placed to offer both respite and interaction, enhancing the overall user experience.
A unique design approach in this project is the incorporation of green roofs and vertical gardens. These elements not only serve an aesthetic purpose, softening the building's mass and integrating it further into the landscape, but also contribute to biodiversity and energy efficiency. These features help to manage water runoff and improve air quality, demonstrating a commitment to ecological sustainability.
The architectural designs reflect careful attention to natural light and ventilation, with carefully placed openings that encourage cross-ventilation and daylighting. This is particularly important in reducing energy consumption for heating and cooling, contributing to the overall efficiency of the building. Natural light, in addition to enhancing the aesthetic quality of the spaces, plays a pivotal role in enhancing the mood and productivity of its occupants.
The integration of outdoor spaces cannot be overlooked. The project includes landscaped areas that invite users to engage with nature, serving as a crucial component of the overall design. These areas are not only functional but also designed to facilitate community gatherings and events, underscoring the project's role as a communal hub.
In summary, this architectural project represents a thoughtful response to its context, focusing on sustainability, community engagement, and innovative design solutions. The selection of materials, consideration of functionality, and incorporation of natural elements combine to create a space that is both practical and inspiring. Readers are encouraged to further explore the architectural plans, sections, and designs to gain a deeper understanding of the thought processes and ideologies that drove this project forward. The presentation offers insight into the intricate details and unique ideas that define this exemplary piece of architecture.


