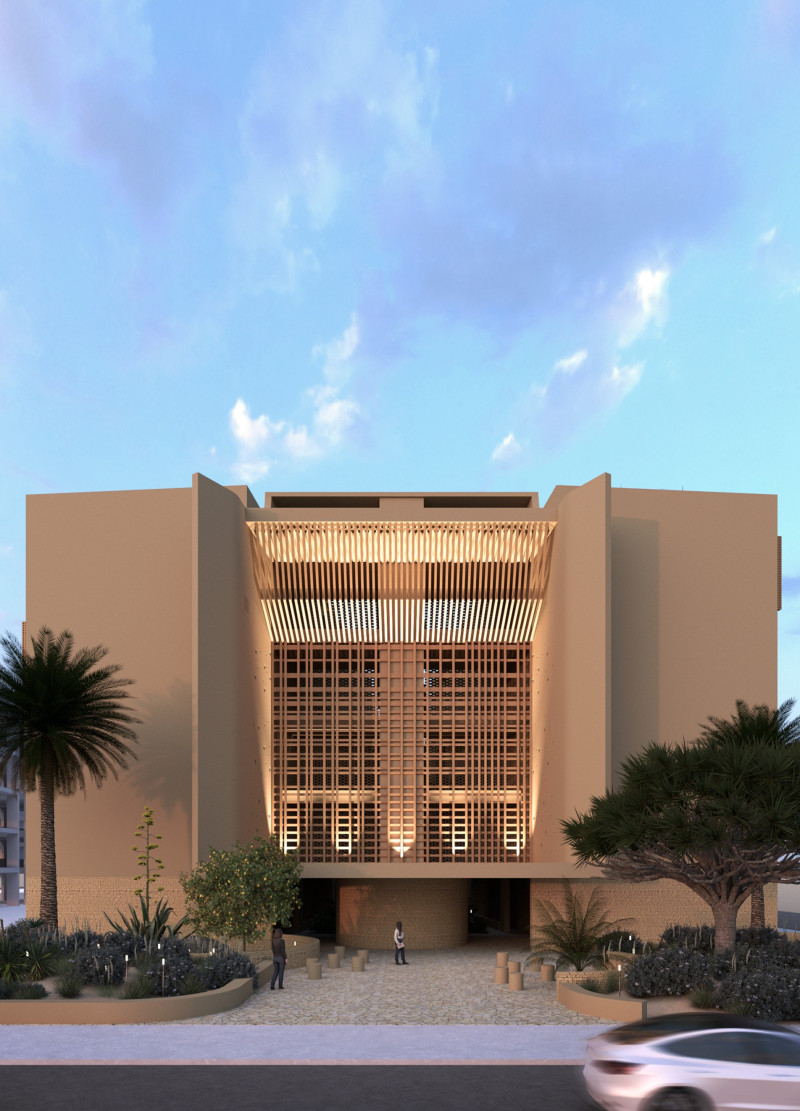5 key facts about this project
Functionally, the project serves as a multi-purpose facility designed to encourage community engagement and interaction. Its layout has been meticulously planned to accommodate various activities, promoting both public gatherings and private moments of reflection. The design facilitates a seamless flow between spaces, ensuring that each area is utilized efficiently and effectively. By incorporating both communal spaces, such as open gathering areas and flexible rooms for events, the project allows for a diverse range of functions that enhance the overall user experience.
Key elements of the project include its innovative use of materials and the integration of natural light throughout the structure. The choice of materials reflects a commitment to sustainability, utilizing concrete, wood, glass, and steel in ways that not only serve structural purposes but also enhance the design's aesthetic qualities. The concrete framework provides stability and durability, while wooden cladding adds warmth and a tactile quality that invites users to engage with the building. The extensive use of glass in the facades ensures that natural light floods the interiors, creating an inviting atmosphere and reducing reliance on artificial lighting. This emphasis on transparency allows for visual connections to the outdoors, fostering a sense of openness and integration with the landscape.
One of the unique design approaches employed in this project is its biophilic design aspect, which aims to strengthen the connection between occupants and nature. By incorporating green spaces, vertical gardens, and outdoor terraces, the design encourages interaction with natural elements. Such features not only enhance the overall aesthetic but also promote well-being and psychological comfort for the users. Additionally, the landscaping is purposefully curated with native plant species, further reinforcing the project's commitment to environmental sustainability and habitat preservation.
The building's architectural forms are characterized by clean lines and a contemporary aesthetic that respects the surrounding context. The design incorporates overhangs and shading devices that are strategically placed to reduce solar heat gain, demonstrating a thoughtful approach to climate responsiveness. These elements not only serve practical purposes but also contribute to the visual language of the project, creating a dynamic interplay of light and shadow throughout the day.
In terms of energy efficiency, the project has incorporated renewable energy sources such as solar panels, which significantly reduce its carbon footprint. By integrating technological advancements with sustainable practices, the design reflects a dedication to the principles of green architecture. This holistic approach to environmental consideration further distinguishes the project as one that embraces current trends in architectural and design thinking.
The rich tapestry of architectural details, from the carefully crafted entry points to the thoughtfully designed communal areas, demonstrates a high level of craftsmanship and consideration for the user experience. Each element, whether small-scale or large, has been purposefully designed to enhance the overall coherence of the project, creating spaces that are both functional and aesthetically pleasing.
Readers interested in gaining deeper insights into this architectural project are encouraged to explore the project presentation, which offers architectural plans, architectural sections, and architectural designs that illustrate the creativity and thoughtfulness embedded in the design. This exploration promises a comprehensive understanding of the architectural ideas that define the essence of the project, revealing how the design not only meets the needs of its occupants but also contributes positively to its environment.


 James Lachlan Mcgregor
James Lachlan Mcgregor 























