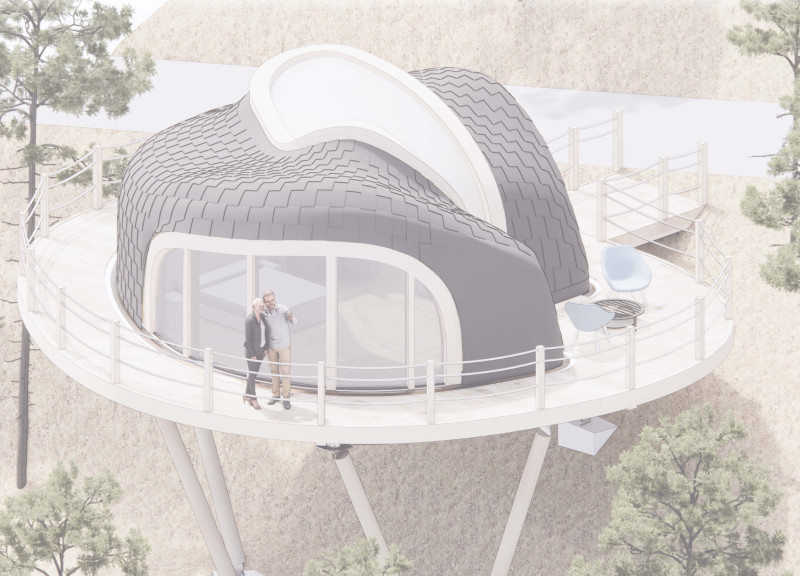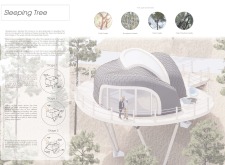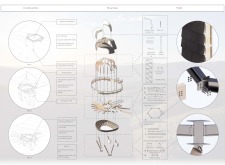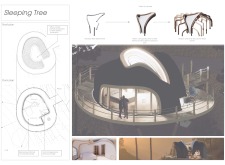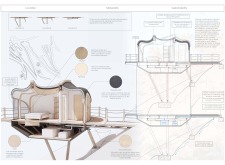5 key facts about this project
At its core, the project represents a modern interpretation of traditional architectural values, blending contemporary materials with classic forms. The design caters to diverse users, facilitating both private and public interactions. This duality is reflected in the spatial organization, which allows for fluid movement between different areas, enhancing the overall user experience. The layout encourages engagement, making it conducive for gatherings while still providing spaces for solitude and reflection.
Key elements of this design include the strategic use of materials, which play a crucial role in its overall aesthetic and functional performance. The project incorporates materials such as concrete, steel, glass, wood, and brick in a harmonious manner. The concrete serves as a robust foundation, creating a strong structural presence, while steel elements provide both strength and modern appeal. Glass is used extensively, allowing natural light to illuminate the interiors and creating a visual connection to the surrounding environment. This transparency fosters a sense of openness and invites the outside in, promoting interaction with nature.
The use of wood is particularly noteworthy, as it brings warmth and a tactile quality to the interiors, contrasting beautifully with the more industrial materials. Additionally, brick may be employed in certain areas, paying homage to local architectural traditions while adding texture and depth to the facade. This careful selection and combination of materials not only enhance the aesthetic quality of the project but also contribute to its sustainability. The design allows for energy efficiency, leveraging natural resources and minimizing environmental impact.
One of the unique aspects of this architectural project lies in its innovative approach to addressing sustainability and community needs. The integration of green technologies and sustainable practices is evident throughout the design. For instance, features like rainwater harvesting systems and energy-efficient lighting demonstrate a commitment to environmental stewardship. The building's orientation and design maximize passive solar heating and cooling, further reducing reliance on mechanical systems and enhancing the overall performance of the structure.
In addition to its aesthetic and environmental considerations, the project engages with the community on a social level. By providing easily accessible public spaces, the architecture encourages interactions among community members, hosting events and activities that draw people together. The thoughtful inclusion of areas for socialization not only enhances the functionality of the space but also enriches the cultural fabric of the locality.
Furthermore, the project's design responds directly to its geographical context, with careful consideration given to local climate conditions, terrain, and surrounding urban fabric. This responsiveness is crucial in creating architecture that is not only resilient but also relevant to its place. The thoughtful articulation of exterior spaces allows for the building to interact dynamically with its surroundings, creating a seamless transition between indoor and outdoor environments.
The overall outcome of this architectural endeavor is a design that is cohesive, responsive, and deeply connected to its context. It stands as a testament to the possibilities of contemporary architecture, striking a balance between innovative design solutions and traditional values. For those interested in architectural exploration, reviewing architectural plans, architectural sections, and architectural designs will provide a more comprehensive understanding of the intricacies involved in this project's conception and execution. This project offers a wealth of insights that awaits discovery, encouraging a closer examination of its architectural ideas to fully appreciate its depth and significance.


