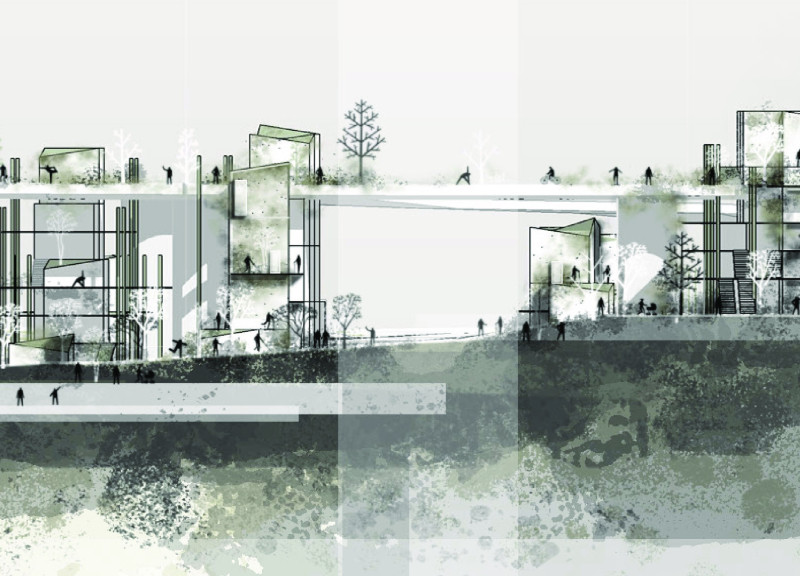5 key facts about this project
The primary function of this project is to provide affordable housing solutions while promoting sustainable living and social interaction. By featuring a range of dwelling types situated within a shared environment, the design encourages community engagement and resilience. This approach is particularly relevant in today's urban settings, where housing costs are escalating, and social isolation is increasingly prevalent. The project aims to create not only living spaces but also a thriving community ecosystem where individuals can connect and collaborate.
A highlighted aspect of the design is its phased development strategy, moving from 2021 to 2075. This progressive model allows for organic growth, accommodating shifts in demographics and lifestyle preferences. Phases such as Disconnection, Activation, and Integration outline a roadmap for transforming the site over time, allowing flexibility in how spaces are utilized and adapted. The architecture is conceived to evolve with its inhabitants, showcasing an inherent adaptability that is crucial for modern urban living.
The project features a joint cluster community approach, which combines private residential units with shared spaces like gardens, communal areas, and recreational zones. This typology enables residents to share resources and experiences, thus creating a palpable sense of belonging. Such designs focus on reducing the sense of isolation commonly found in urban settings, effectively inviting members of the community to engage with one another regularly.
Materiality plays a significant role in this architectural scheme, with an emphasis on sustainable practices and ecological balance. The selection of materials—including concrete, steel, glass, and timber—aligns with the project's goals of energy efficiency and environmental stewardship. These materials not only contribute to the longevity and durability of the structures but also promote a connection to the natural environment.
Unique design approaches are evident throughout the project. One such feature is the integration of urban agriculture within the residential design, allowing residents to participate actively in food production while fostering a connection with their environment. This element not only enhances sustainability but also contributes to the overall wellness of the community by promoting healthier lifestyles and local food sources.
The project presents an intuitive architectural layout that reflects contemporary lifestyles while respecting the historical context of Berlin. With a focus on accommodating a diverse population, the design prioritizes functionality and accessibility, ensuring that all community members can benefit from the features provided.
Examining the architectural plans, sections, and designs reveals a thoughtful consideration of both practical needs and aesthetic qualities. These elements illustrate how the project balances urban density with desirable living conditions, crafting a space that is both functional and inviting.
The Berlin Housing project stands as a testament to thoughtful urban planning and innovative architectural design that prioritizes community, sustainability, and adaptability. To gain deeper insights into this project and explore its architectural plans, sections, and designs, interested readers are encouraged to delve into the project presentation and discover the comprehensive details that underscore its significance in contemporary urban development.























