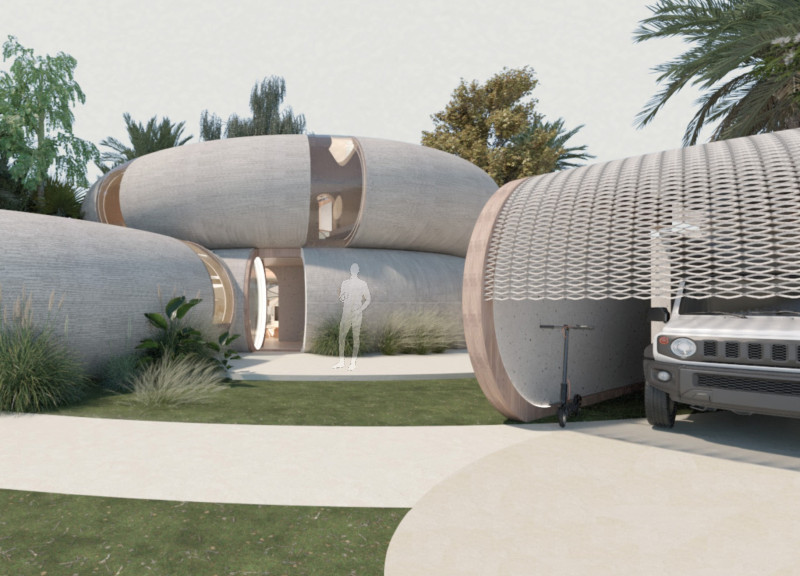5 key facts about this project
The design represents a cohesive blend of form, function, and environmental sensitivity. It serves as a multipurpose space that accommodates various community activities, fostering social interaction and participation. The layout is meticulously planned to ensure that each area serves a specific purpose while contributing to the overall ambiance of the building. The design is characterized by open spaces that invite natural light, creating an inviting atmosphere that enhances user experience and engagement.
Materiality plays a pivotal role in the architectural language of this project. A careful selection of materials includes locally sourced timber, recycled metals, and glass, which not only reduces the environmental footprint but also addresses the tactile and aesthetic qualities that resonate with the surrounding landscape. The choice of these materials reflects an intention to create a building that ages gracefully, with a weathered patina that creates a sense of place and history over time. The exterior facade is designed to resist the elements while providing varying textures that engage the senses, with wooden cladding offering warmth and resilience.
The roof design is notably innovative, featuring green roofing elements that not only enhance insulation but also promote biodiversity by providing a habitat for local flora and fauna. This feature exemplifies the project’s dedication to sustainability, as it aims to reduce rainwater runoff and enhance the thermal performance of the building. Additionally, expansive overhangs offer shade during warmer months, reducing the reliance on mechanical cooling and further emphasizing the energy-efficient aspects of the design.
In terms of spatial organization, the project employs an intuitive flow, allowing users to navigate the space effortlessly. Key areas such as communal gathering spots, meeting rooms, and recreational facilities are strategically positioned to encourage social interaction while maintaining privacy where necessary. The design incorporates flexible spaces that can be adapted for different uses, reinforcing the project’s goal of versatility.
Large windows and strategically placed openings foster a connection between the indoor environment and the outside world, allowing for dynamic engagement with nature throughout the seasons. The transparency of the design invites views of the landscape, integrating them into the user experience and promoting well-being.
What is particularly noteworthy about this project is its commitment to community. It is not just a building; it is a place that encourages social cohesion and cultural exchange. The architecture embraces local identity, drawing inspiration from regional styles and dynamics. Furthermore, it actively encourages user participation in its spaces, whether through events, workshops, or casual gatherings, cultivating a sense of belonging among its users.
The architectural details, from the carefully designed entrances that invite engagement to the careful placement of windows that frame key vistas, all contribute to a cohesive narrative of design that speaks to the needs and aspirations of the community it serves. This project not only fulfills its intended functional requirements but also enhances the character of its location.
For a deeper exploration of this architectural endeavor, including architectural plans, architectural sections, and various architectural designs that shape the project's outcome, readers are encouraged to review the full presentation of the project. This comprehensive overview will provide further insights into the innovative ideas and thoughtful details that define this architectural work, highlighting its contributions to contemporary design discourse and community life.


 Carlos Joel Trindade
Carlos Joel Trindade 























