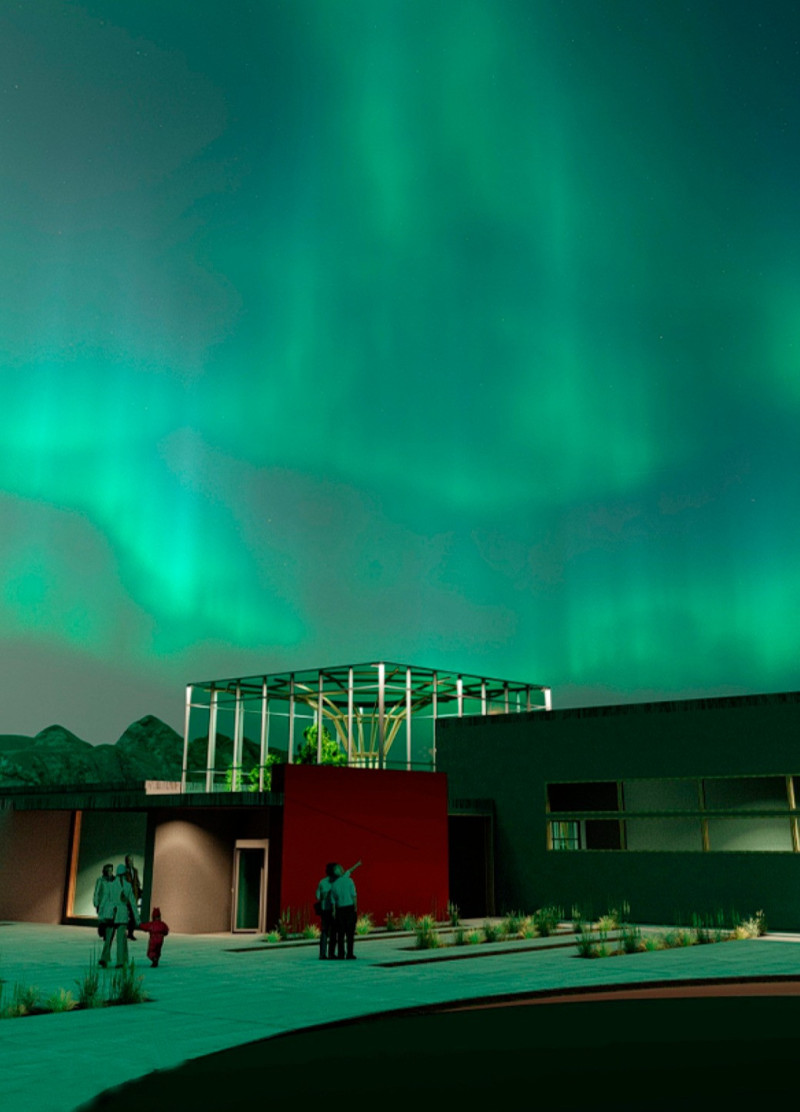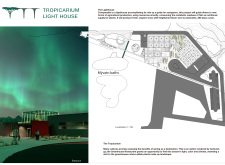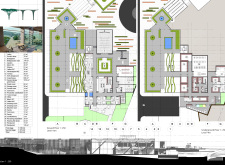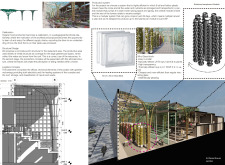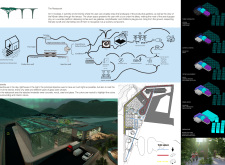5 key facts about this project
This architectural endeavor is defined by its role as a hybrid space. It combines a dining area with vertical farming facilities, allowing visitors to engage directly with the processes that sustain their food sources. The design reflects a deep understanding of the local geography, utilizing the unique characteristics of the volcanic landscape to inform its structure and environmental systems. This connection to the land not only enhances the building’s aesthetic appeal but also reinforces its function as an educational hub for sustainable agriculture.
The key components of the Tropicarium Light House include spacious dining areas, production zones, and supportive facilities. The entrance lobby serves as an inviting introduction to the space, featuring retail areas that showcase local produce and artisan crafts. This design element sets the tone for the visitor experience, emphasizing the sense of community and the importance of local resources. The main dining spaces are strategically positioned to provide panoramic views of the surrounding landscape, allowing patrons to immerse themselves in the natural beauty while enjoying meals made from farm-fresh ingredients.
The production zone is particularly noteworthy for its innovative approach to agriculture within an urban setting. The incorporation of vertical gardens and modular aeroponics allows for efficient crop production without requiring extensive land use. This method not only maximizes space but also promotes biodiversity and sustainable practices. The use of geothermal energy resources further enhances the building’s environmental credentials, providing a renewable energy solution that supports its operations year-round.
In terms of design approaches, the Tropicarium Light House emphasizes transparency and connection. Expansive glass façades not only provide ample natural light but also create a visual link between the interior space and the exterior environment. This design choice fosters a sense of openness and encourages visitors to appreciate the agricultural journey of their food. The project’s material palette consists of sustainable options, such as steel for structural elements, wood for warmth, and concrete for durability, ensuring that the building is both functional and environmentally responsible.
The Tropicarium Light House is a project that encapsulates the spirit of its location while pushing forward architectural ideas that prioritize sustainability and community engagement. Its design encourages an interactive experience that informs visitors about the importance of local food systems and the potential for architectural practices to play a pivotal role in promoting environmental stewardship.
For those interested in delving deeper into this architectural exploration, reviewing the architectural plans, architectural sections, and architectural designs will provide valuable insights into how this innovative project brings together nature, community, and functionality. The thoughtful integration of design elements within the context of Mývatn's unique terrain enhances the project's significance and impact. Exploring the presentation of this project further can offer a comprehensive understanding of its vision and the architectural ideas behind its implementation.


