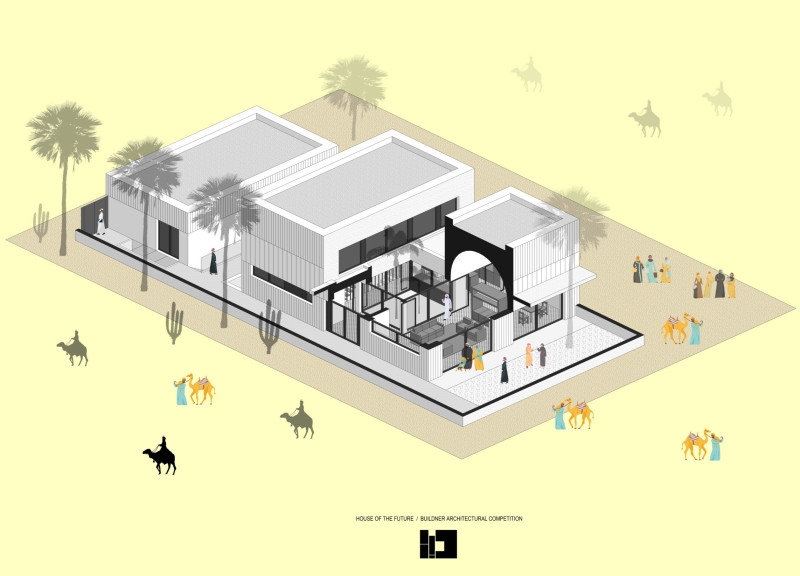5 key facts about this project
At the heart of the design is a commitment to sustainability and environmental responsiveness. The architecture emphasizes the relationship between the built environment and nature, employing materials that not only contribute to the structure's durability but also enhance its visual integration into the surroundings. The selection of materials such as reinforced concrete, glass, wood, and stone echoes the traditional and contemporary elements of the locale, creating a harmonious dialogue that respects the cultural and historical significance of the area.
The structure features an intuitive layout that guides occupants through its various functions. Well-defined zones accommodate different activities, whether it be collaborative workspaces, social areas, or private quarters. Large windows and open spaces introduce ample natural light, aiming to improve well-being and productivity while reducing reliance on artificial lighting. The architectural design thoughtfully accommodates the flow of people, ensuring that transitions between spaces are fluid and accessible, thus maximizing usability.
Notably, the project showcases innovative design approaches that prioritize user interaction with the environment. Features such as green roofs and living walls not only serve as aesthetic enhancements but also offer ecological benefits, promoting biodiversity in an urban context. The incorporation of permeable surfaces further underscores the architecture's commitment to sustainability, enabling better water management and promoting the health of the local ecosystem.
Unique to this project is the integration of multifunctional spaces that can adapt to various needs throughout the day. These areas embody flexibility, allowing for different arrangements that support both individual tasks and collective gatherings. This adaptability is crucial in modern architecture, reflecting the evolving nature of work and social interaction, particularly in urban settings where space is often a premium.
Technology is also subtly woven into the fabric of the design, enhancing its functionality without disrupting the overall aesthetic. Smart building systems are implemented to monitor and adjust energy consumption, lighting, and temperature, promoting efficiency and comfort for all users. These advancements ensure that the architecture not only meets current needs but also anticipates future demands, aligning with the principles of sustainable, forward-thinking design.
In summary, this architectural project stands as a testament to the thoughtful interplay between function and form. Its design resonates with the surrounding environment while serving the needs of its users effectively. The careful selection of materials and innovative design strategies contribute to a structure that is not only visually appealing but also deeply rooted in its context. For those interested in exploring the intricacies of this architectural endeavor, a review of the architectural plans, sections, designs, and overarching ideas is encouraged to fully appreciate the project’s scope and vision.


 Erik Vodenik
Erik Vodenik 























