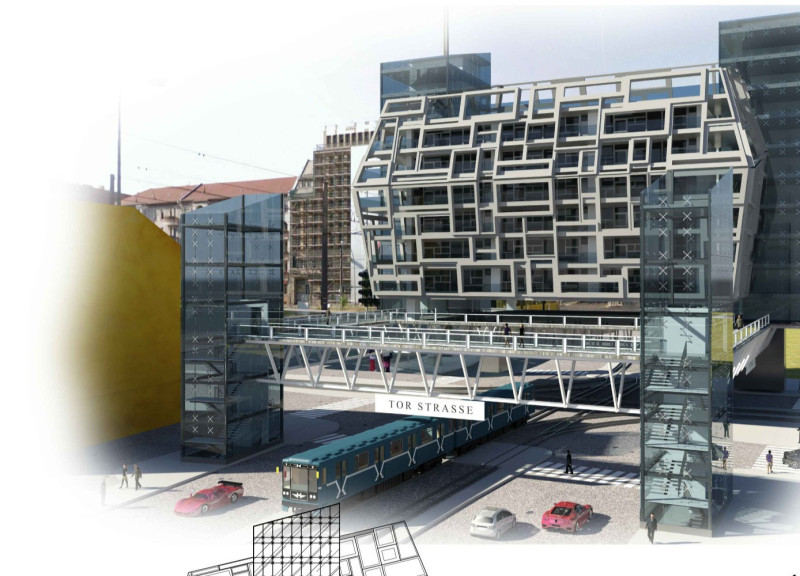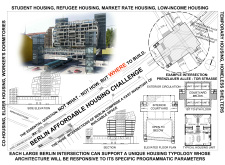5 key facts about this project
Functionally, the project encompasses a variety of residential typologies, which cater to different demographics, including students, families, and individuals with low income. This multifaceted approach seeks to create a cohesive living environment that promotes sustainable urban development. Each housing unit is designed with flexibility in mind, enabling families to adapt spaces to their evolving needs.
Central to the project are its architectural elements that serve distinct purposes while enhancing the overall aesthetic balance. The building’s elevations are characterized by a mix of materials, including reinforced concrete, glass, steel, and wood. These materials not only ensure structural integrity but also provide distinct visual qualities that resonate with the urban context. Large glass facades allow natural light to penetrate the interiors, creating bright living spaces while reinforcing a sense of transparency and openness within the community. Additionally, the strategic use of wood for interior finishes introduces warmth and comfort, making the units feel inviting.
Unique design approaches are evident throughout the architectural layout. The project emphasizes connectivity through an open-plan design that allows for unobstructed flow between spaces. Communal areas are thoughtfully integrated to foster social interaction among residents. The inclusion of a landscaped interior courtyard serves as a central gathering point, encouraging informal meetings and community activities. This design feature not only enhances social cohesion but also contributes to the overall livability of the development.
Moreover, the project incorporates sustainable practices that underline its commitment to environmental responsibility. Features such as green roofs, which help mitigate urban heat and manage stormwater runoff, are essential elements of the design. The integration of solar panels optimizes energy efficiency, further aligning the project with principles of sustainable architecture. Rainwater harvesting systems are also included, supporting water conservation efforts and promoting a responsible approach to resource management.
The vertical circulation within the building is designed with accessibility in mind, featuring efficient pathways that cater to residents of all ages and abilities. This attention to inclusivity further emphasizes the project’s commitment to creating a supportive community environment.
The project stands out not just for its functional and aesthetic qualities, but also for its capacity to adapt to various housing needs within a single architectural framework. By addressing the diverse requirements of future residents, the design promotes a transformative impact on the local community. It seeks to revitalize underutilized urban spaces, contributing to the broader context of urban renewal and development initiatives.
Through its well-considered architectural design, this project emerges as a meaningful contribution to the understanding of affordable housing in urban settings. The thoughtful integration of various elements encourages a deeper exploration of how architecture can facilitate community-building while addressing pressing housing shortages in major cities. Interested readers are encouraged to delve into the architectural plans, architectural sections, and architectural designs of this project to discover the detailed architectural ideas behind this essential development.























