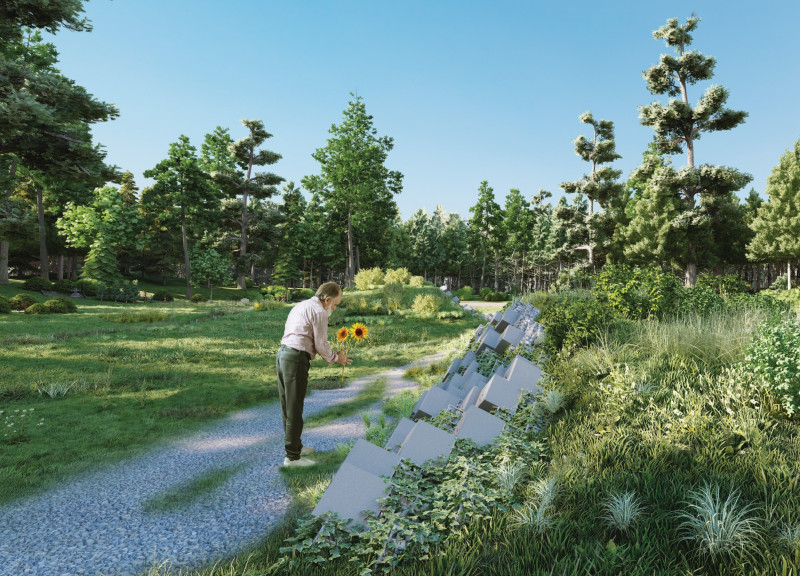5 key facts about this project
At its core, the design reflects a commitment to harmonizing with the local context. This is evident in the choice of materials and the building's overall form. The exterior is clad in a blend of locally sourced stone and sustainable timber, establishing a dialogue with the natural surroundings while promoting a sense of place. The juxtaposition of these materials creates an inviting ambiance that resonates with the natural topography of the region. Large windows punctuate the facade, allowing natural light to flood the interior spaces and offering vistas of the picturesque landscape, further blurring the line between indoor and outdoor environments.
The project's layout is ingeniously designed to encourage movement and interaction. Open floor plans connect various functional areas, facilitating social engagement while ensuring privacy where needed. The inclusion of flexible spaces allows for a range of activities, adapting to the evolving needs of its users. Common areas are strategically placed to serve as gathering points, reinforcing community ties. These spaces, furnished with comfortable seating and conducive to both informal gatherings and organized events, exemplify the thought put into the user experience.
One of the most distinctive aspects of the project lies in its innovative approach to sustainability. By integrating a series of green technologies, including solar panels and rainwater harvesting systems, the building prioritizes energy efficiency and resource management. The green roof serves both ecological and aesthetic purposes, providing insulation while creating a habitat for local wildlife. This careful consideration of environmental impact enhances the architectural integrity of the project and positions it as a forward-thinking model for similar initiatives.
The project also addresses various climatic factors inherent to its geographical location. The orientation and design of fenestration play a critical role in managing natural light and temperature, reducing reliance on artificial heating and cooling. By utilizing passive solar design principles, the architecture ensures comfort for its occupants while minimizing energy consumption.
Furthermore, the architectural details, such as the use of cantilevers and overhangs, extend the living space outdoors and contribute to the building's unique silhouette. These elements not only add visual interest but also serve practical functions, offering shade and protection from the elements. This thoughtful incorporation of details elevates the overall design, showcasing the architect's dedication to excellence.
This project stands as a testament to contemporary architectural practices that prioritize sustainability, community, and a strong sense of place. The interaction of various elements—from materials to spatial organization—creates a cohesive and inviting environment that serves both practical and social functions. For those interested in exploring this design further, engaging with the architectural plans, sections, and innovations provides an enriching perspective on its development and execution. Understanding the architectural designs and concepts behind this project can inspire similar endeavors focused on enhancing community interaction and environmental stewardship.


























