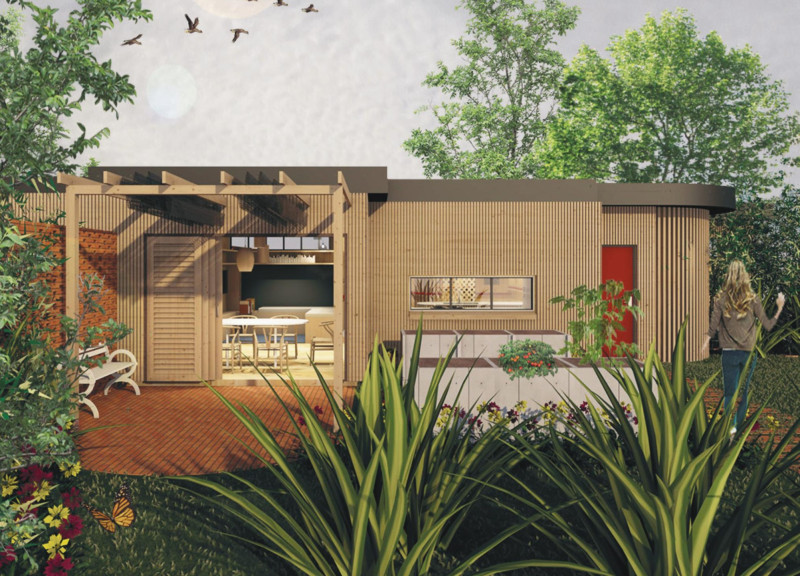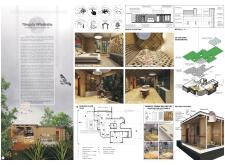5 key facts about this project
The primary function of Tāngata Whaiakaha is to enhance the quality of life for its inhabitants by providing spaces that cater to both individual and communal activities. The design includes several key components, each thoughtfully devised to fulfill specific roles. The Whare Moenga, or bedroom spaces, are created to ensure comfort and privacy. These areas are essential for rest, providing tranquil retreats within the architectural framework. Complementing the sleeping quarters, the Ruma Taimo, or sensory room, offers an innovative approach to wellness, encouraging relaxation through carefully considered acoustics, natural light, and diverse materials that stimulate the senses.
Moreover, the Whare Hanga Uku, or pottery studio, reflects a commitment to craftsmanship and creativity, allowing residents to engage in artisanal practices. The Kihini, or kitchen area, serves as the heart of the community, promoting interaction and togetherness through shared meals. Outdoor spaces, including a brick courtyard and vegetable garden, reinforce the connection to nature and provide opportunities for gardening and social gatherings, fostering a sense of community.
The choice of materials in this project is fundamental to its success. Cross-Laminated Timber (CLT) is prominently featured, owing to its sustainability and structural integrity. This material is not only environmentally friendly but also plays a significant role in the visual aesthetics of the design. The use of wood finishes adds warmth, while expansive glass windows ensure ample natural light, creating an open and inviting atmosphere. The inclusion of stone elements in pathways and countertops grounds the design, blending it seamlessly with the surrounding landscape, while fabric textiles in living areas enhance comfort and coziness.
What sets Tāngata Whaiakaha apart are its unique design approaches that adapt modern technology and traditional values. The integration of robotic timber milling reflects a forward-thinking methodology, optimizing resources while ensuring high precision in construction. This approach underscores a blend of craftsmanship and innovation, enhancing the overall quality of the architectural outcome. Additionally, the sensory room's careful design highlights an awareness of diverse needs, providing a space that caters to various sensory experiences.
Environmental considerations are woven throughout the project's design philosophy. Strategies for passive solar design are applied to enhance energy efficiency, facilitating natural ventilation that optimizes indoor air quality. The incorporation of green spaces not only supports local biodiversity but also encourages outdoor interactions, reaffirming the connection to nature that is integral to the project’s ethos.
In summary, "Tāngata Whaiakaha" is a model of how architecture can thoughtfully respond to community needs while reflecting cultural values and environmental sensitivity. Its combination of functional spaces, sustainable materials, and innovative techniques creates a coherent and nurturing environment for its inhabitants. To gain a more comprehensive understanding of this architectural project, readers are encouraged to explore the architectural plans, sections, and design elements that further illustrate the thoughtful execution of these architectural ideas.























