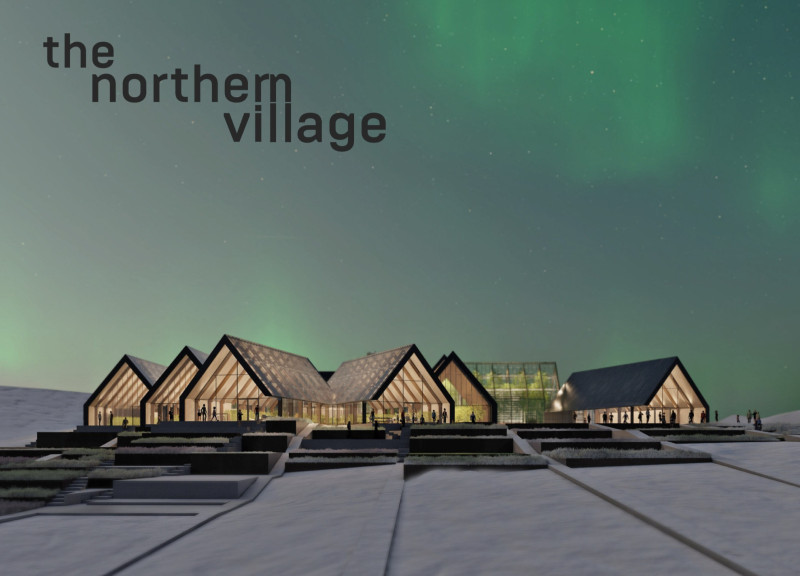5 key facts about this project
The village is conceived as a series of interconnected buildings, each designed to serve various communal functions while respecting the surrounding environment. The architectural style draws inspiration from traditional Icelandic forms, notably featuring peaked roofs and gabled structures that echo the vernacular architecture of the region. However, this project does not merely replicate historical forms; instead, it reinterprets them through the use of modern materials and construction techniques that enhance durability and efficiency.
The primary function of The Northern Village is to serve as a multifunctional space that accommodates residential needs, communal gatherings, and recreational activities. The design promotes social interaction by including outdoor courtyards and communal areas that invite both residents and visitors to engage in various activities. These spaces are strategically placed to encourage a sense of belonging and community, reinforcing the project's emphasis on collective experiences.
In terms of materiality, the project prioritizes sustainability and local resources. Cross-laminated timber is a foundational material that provides structural integrity while being environmentally friendly. Insulated copper panels are utilized for roofing and facades, offering a contemporary aesthetic while maintaining energy efficiency. Concrete serves as a durable base for flooring and foundations, providing long-lasting performance in the region's challenging climate. Additionally, metal and glass are utilized for walls and roofs, maximizing natural light and establishing a strong connection between the indoor and outdoor environments.
The Northern Village incorporates several innovative design approaches that distinguish it from typical residential developments. One notable aspect is its commitment to sustainability, demonstrated through the integration of geothermal heating and cooling systems, which leverage the region's geothermal resources. This technology significantly reduces the village's carbon footprint and enhances comfort throughout the year. The design also incorporates natural ventilation strategies to promote healthy indoor air quality, supported by a layout that facilitates airflow.
Furthermore, the inclusion of rainwater collection systems allows the project to efficiently manage water resources, supporting irrigation and other non-potable needs. These features not only address environmental concerns but also exemplify responsible architectural practices that respect the local ecosystem.
The village's spatial organization reflects a nuanced consideration of the site's topography, allowing for natural drainage and landscape integration. The connecting pathways and service streets are designed to prioritize pedestrian movement, encouraging an active lifestyle among residents. The multi-purpose halls serve as focal points for community gatherings, offering flexible spaces for events that cater to the diverse activities and needs of the community.
The Northern Village stands as an exemplar of how architecture can address contemporary challenges through thoughtful design solutions. By combining traditional aesthetics with modern functionality and sustainability, it provides a model for future developments in similar contexts. The unique features and careful material selection not only enhance the user experience but also create an environment that celebrates the cultural and natural heritage of Iceland.
For those interested in a deeper exploration of the project's architectural ideas, designs, and plans, it is encouraged to review the detailed presentations available, which offer valuable insights into this exceptional village project.


























