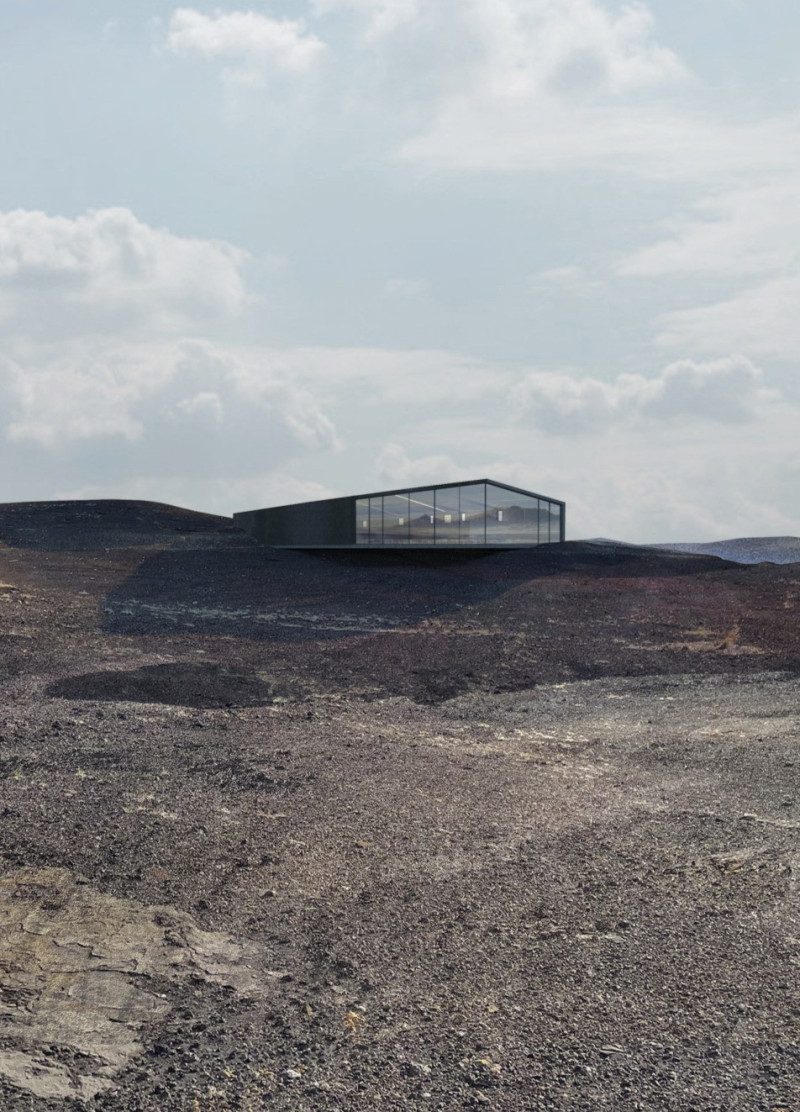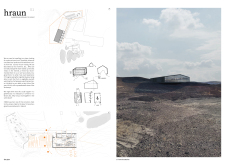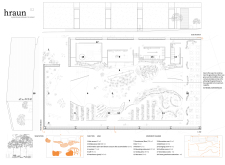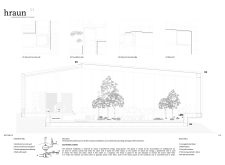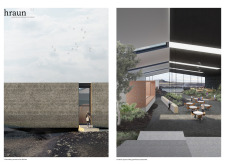5 key facts about this project
At its core, the architecture emphasizes engagement with its inhabitants and the environment. The project is designed to support various functions, including communal gathering spaces, private retreats, and adaptable areas that can cater to a range of activities. The careful organization of spaces fosters interaction among users while providing a sense of privacy where needed. The design layout features open-plan areas that facilitate natural flow, ensuring that each zone is easily accessible yet distinct in its function.
One of the most notable aspects of the design lies in its material selection, which directly influences the overall character of the project. The use of concrete provides a robust structural foundation, embodying stability and permanence. It is complemented by expansive glass elements that invite natural light into the interiors, creating an organic connection between the indoor and outdoor environments. These transparent surfaces offer breathtaking views of the surrounding landscape, enhancing the immersive experience for occupants. Timber accents add warmth and texture, bridging the gap between the urban and natural settings. Steel components, essential for structural integrity, are utilized creatively to enhance visual interest, especially in the framing of large openings and expanses.
A key feature of this architectural design is its integration of eco-friendly solutions, which reflect a growing awareness of environmental responsibilities in modern architecture. The incorporation of green roof systems promotes biodiversity, improves thermal insulation, and reduces stormwater runoff, offering practical benefits that align with sustainable building practices. Additionally, passive design strategies are evident, utilizing natural ventilation and sunlight to reduce energy reliance. This holistic approach not only serves its users effectively but also underscores the project’s commitment to ecological sensitivity.
Unique design approaches characterize this project, specifically in its creative spatial design and attention to contextual elements. The layout promotes versatility, allowing spaces to transition smoothly between different functions, which is particularly important in community-oriented settings. Outdoor spaces are designed thoughtfully, incorporating gardens and recreational areas that encourage social interaction and provide a natural retreat within the urban landscape. The project effectively harnesses the site’s topography, utilizing elevation changes to create visual interest and distinct zones that enhance exploration.
The architectural design also pays homage to local culture and history, subtly integrating motifs that resonate with the context. This careful consideration of the environment and community contributes to a sense of belonging and pride among users, making the structure not just a building but a significant part of the locality.
In summary, this architectural project stands as a testament to thoughtful, context-driven design. Its blend of functionality, sustainability, and community engagement creates a living space that is both practical and enjoyable. For those interested in delving deeper into the project, exploring architectural plans, architectural sections, and architectural designs will offer additional insights into the innovative ideas that shaped this remarkable endeavor.


