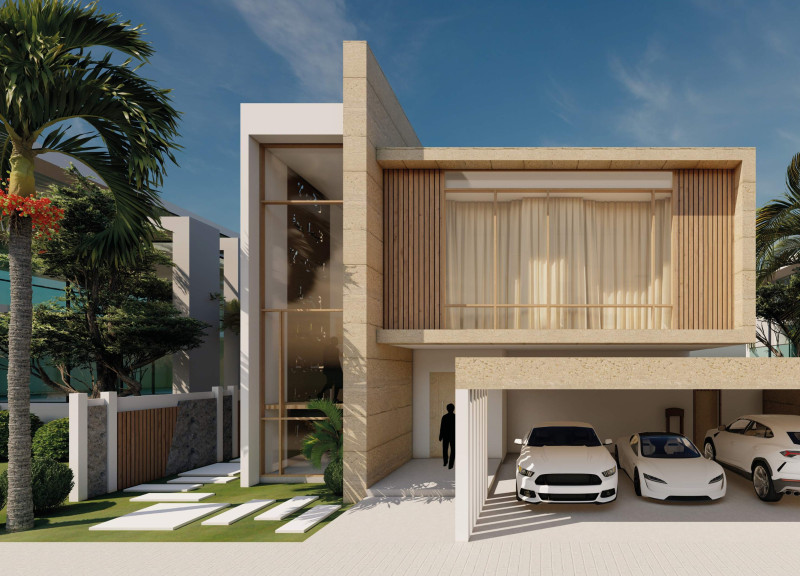5 key facts about this project
At the core of the project is its diverse functionality, accommodating various activities that promote social interaction, creativity, and learning. The architecture thoughtfully organizes these spaces, ensuring seamless transitions between different functions. Key areas such as communal gathering zones, flexible workspace configurations, and dedicated areas for public engagement have been meticulously planned. The spatial organization not only enhances usability but also encourages a sense of belonging among users.
The design employs a narrative that draws inspiration from the surrounding environment, effectively contextualizing the building within its geographical and cultural setting. Unique features of the architecture include expansive windows that offer natural light and views of the landscape, establishing a direct connection between the interior spaces and the exterior world. This design approach underscores the importance of biophilic elements, creating an ambiance that promotes well-being and productivity.
Materiality plays a crucial role in the project's expression. A careful selection of materials reflects both aesthetic and practical considerations. The use of sustainably sourced timber for structural elements not only reduces the carbon footprint but also introduces a warmth that enhances the user experience. Complementing this, concrete surfaces provide durability and resilience, forming a harmonious contrast with the organic textures of the timber. Additionally, glazing elements have been engineered to optimize energy efficiency while allowing for transparency and openness throughout the design.
The project embodies an array of unique architectural ideas, including the incorporation of green roofs and permeable pathways, which contribute to improved environmental performance. These features not only serve aesthetic purposes but also play a vital role in storm water management and biodiversity enhancement within the urban landscape. Such forward-thinking strategies showcase how modern architecture can respond to contemporary challenges, making it not merely a structure, but a catalyst for sustainable development.
Another noteworthy aspect is the integration of technological innovations within the building systems. Smart building technologies have been incorporated to facilitate energy management, enhancing the overall efficiency of the project. This commitment to innovation aligns with the contemporary shift towards intelligent architecture that prioritizes environmental consciousness and resource optimization.
In summary, this architectural project stands out due to its cohesive blend of function, materiality, and innovative design philosophies. The careful consideration of user needs, environmental context, and sustainable practices results in a compelling space that fosters community engagement and promotes ecological awareness. As one delves deeper into the architectural plans, sections, and designs, the full scope of the project’s intentions and outcomes becomes evident. Exploring these elements will provide further insights into how architecture can shape our experiences and interactions within a built environment, underscoring the importance of thoughtful design in fostering vibrant communities.


























