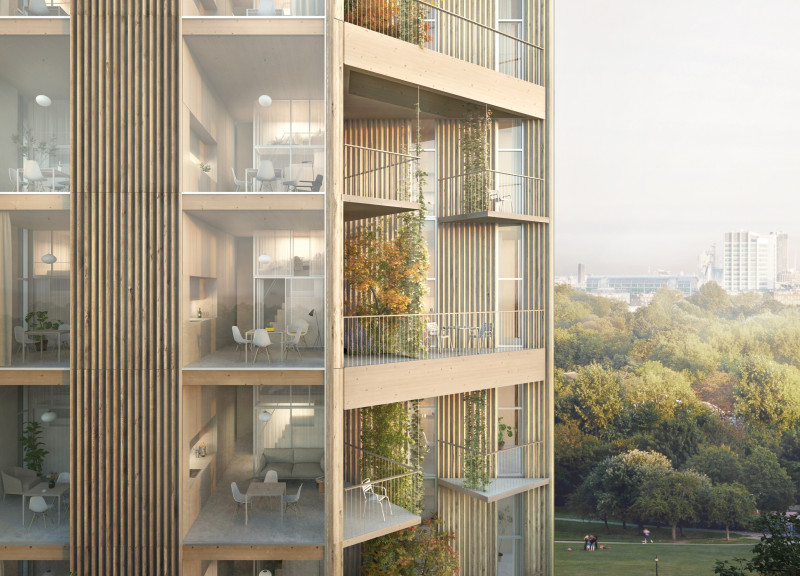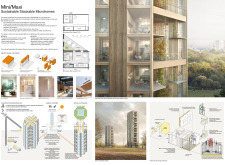5 key facts about this project
At its core, the project is designed to offer compact yet fully functional living spaces that cater to the demands of modern urban life. Each microhome unit is meticulously planned, providing essential areas for living, sleeping, and working within a constrained footprint. This focus on efficient space utilization underscores the project’s commitment to maximizing living quality without compromising on comfort or accessibility. The units are modular and can be stacked vertically, allowing for a diverse range of configurations that adapt to various site conditions and user needs.
The architectural language employed in the design is characterized by the use of natural materials and simple geometric forms. The vertical timber cladding not only enhances the aesthetic appeal but also contributes to energy efficiency, as it helps regulate temperature within the homes. Large glass windows are strategically placed to promote ample natural light, fostering a connection between the interior and the surrounding environment. This connection is further augmented by the inclusion of balconies and outdoor spaces, encouraging residents to engage with nature and participate in communal activities.
One of the most prominent features of the Mini/Maxi project is its focus on sustainability. The selection of materials such as cross-laminated timber and recycled finishes demonstrates a commitment to environmentally conscious construction practices. The use of prefabricated components streamlines the building process, reducing waste and minimizing the overall carbon footprint. Additionally, the integration of energy-efficient systems, including solar panels and smart home technology, positions the project as a leader in sustainable living initiatives.
The mini microhomes are designed not only to provide shelter but also to foster a sense of community among residents. Shared outdoor areas and communal amenities encourage social interaction and collaboration, reinforcing the importance of community ties in an urban context. This intentional design philosophy promotes a lifestyle that values collective experiences and shared resources, enhancing the overall well-being of its occupants.
The adaptability of the design is another significant aspect of the project. As demographic patterns shift and community needs evolve, the modular nature of these microhomes allows for easy reconfiguration and modification. This flexibility ensures that the architecture remains relevant and functional in response to changing conditions, making it a forward-thinking solution to urban housing challenges.
Overall, the Mini/Maxi Sustainable Stackable Microhomes project represents a thoughtful exploration of how architecture can respond to contemporary issues related to urbanization, sustainability, and community. Its focus on efficient design and materiality provides valuable insights into the future of housing in urban centers. To explore the project in further detail, including architectural plans, sections, and designs that illustrate these concepts, interested readers are encouraged to delve into the full presentation of this innovative architectural initiative.























