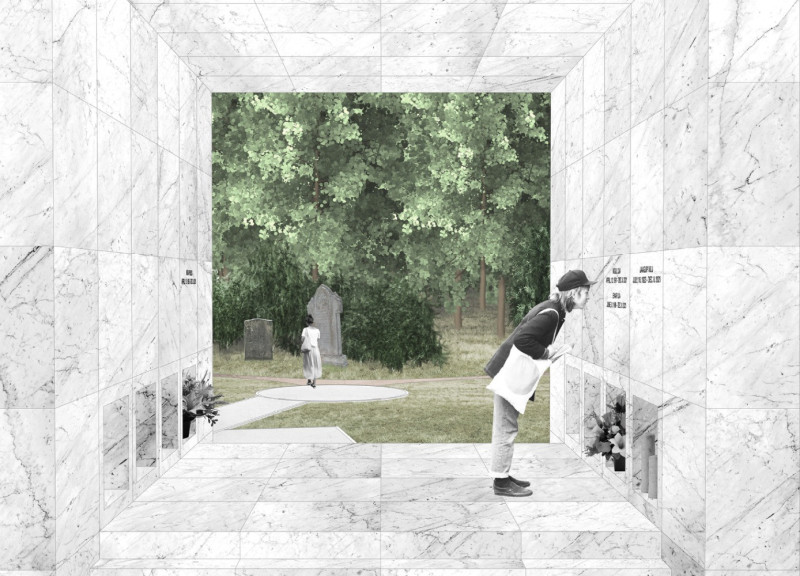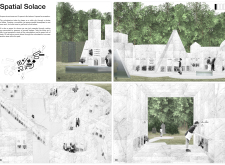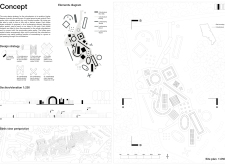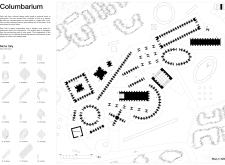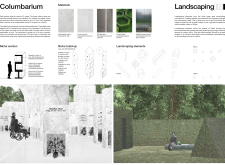5 key facts about this project
At its core, this project represents a forward-thinking paradigm in architecture, aiming to meet modern demands while respecting the surrounding cultural context. The building serves as a multipurpose facility that caters to various community needs, which may include spaces for recreation, education, and social gathering. This multifunctionality reflects the increasingly diverse use of urban spaces, providing areas that promote interaction and collaboration among users.
The design employs a careful arrangement of interiors and exteriors, creating a seamless flow between different spaces. Upon entering, visitors are greeted by an expansive atrium, which serves as the focal point of the project. The atrium not only facilitates natural light penetration but also establishes a welcoming atmosphere, encouraging individuals to explore various areas within the building. This space is complemented by a series of smaller, intimate zones that provide opportunities for solitude and reflection, catering to diverse user preferences and activities.
One notable aspect of this architectural endeavor is its commitment to materiality. The project utilizes a palette of locally sourced materials, which not only reduces the carbon footprint associated with transportation but also fosters a sense of connection to the surrounding environment. Key materials include reinforced concrete for structural integrity, timber for warmth and texture, and glass to create transparency and promote visual connections with the outdoors. This careful selection emphasizes both durability and aesthetic appeal, showcasing a mindful approach to construction and design.
The facade of the building is a testament to the thoughtfulness embedded in the architectural approach. With an intricate blend of textures and patterns formed through the interplay of materials, the exterior not only responds to climatic conditions but also establishes a unique identity for the structure. The strategic use of overhangs and shading devices further enhances the building's energy efficiency, reducing dependence on artificial climate control systems. This aspect of the design illustrates how aesthetics and practicality can coexist harmoniously, creating environments that are as functional as they are visually appealing.
Sustainability is a central theme in this architectural project. The design incorporates a range of green technologies, such as rainwater harvesting systems and green roofs, which contribute to a reduced environmental impact. These features reflect a growing trend in architecture that prioritizes ecological consciousness, illustrating the project's commitment to not only serving its occupants but also protecting the planet.
Furthermore, this project is deeply rooted in its cultural and historical context. By engaging with local stakeholders and considering regional architectural styles, the design maintains a conversation with its surroundings. This dialogue fosters a sense of identity and belonging for users, allowing them to connect with their heritage while enjoying contemporary amenities.
Unique design approaches manifest throughout various parts of the project, including the incorporation of flexible spaces that can adapt to changing community needs. These multifunctional areas enable the building to evolve over time, ensuring that it remains relevant and responsive to its users. This adaptability is particularly crucial in urban environments where demographic shifts and societal trends constantly influence how space is utilized.
Overall, this architectural design project exemplifies a balanced and considered approach to contemporary challenges in urban environments. By emphasizing community interaction, thoughtful material use, and a commitment to sustainability, it establishes a framework for future developments. The interplay between form and function demonstrates a profound understanding of architectural principles and a dedication to enhancing the quality of life for all who engage with the space. For those interested in exploring the intricacies of this project further, examining the architectural plans, architectural sections, and architectural designs will provide deeper insights into the innovative ideas that shaped its creation. Discovering more about the architectural concepts and solutions employed can offer valuable perspectives on the future of urban architecture.


