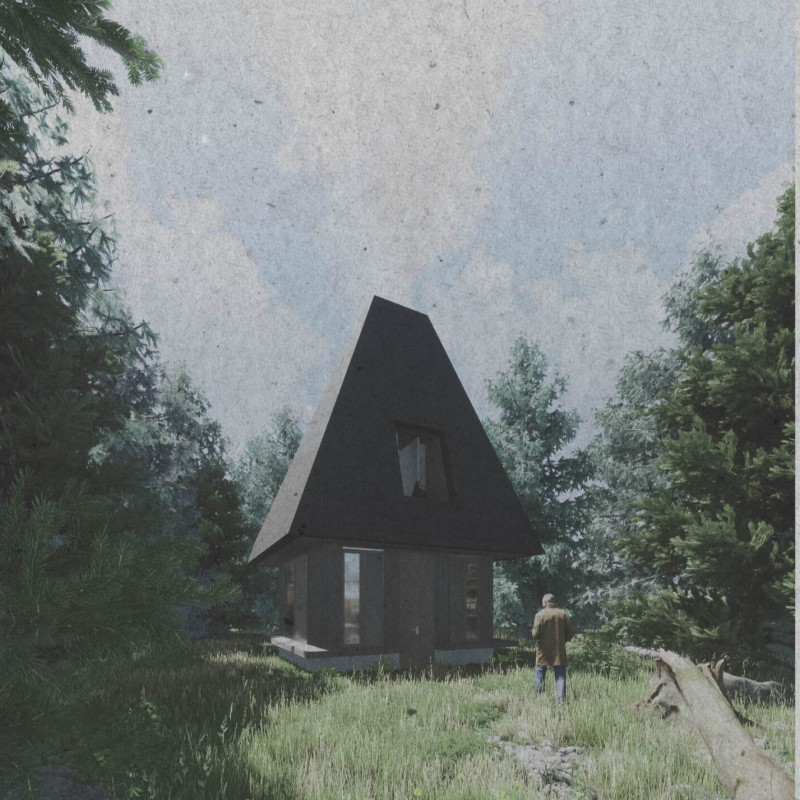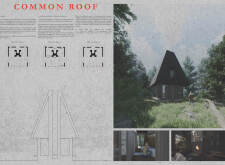5 key facts about this project
"Common Roof" embodies the philosophy of modern living, where urban dwellers seek a balance between social connectivity and personal space. The design reflects a careful consideration for diverse lifestyles, allowing the inhabitants to engage in communal activities while also enjoying the comforts of solitude. The layout features an H-shaped structure that delineates distinct zones: private living quarters, shared facilities, and adaptable multi-functional spaces. This thoughtful spatial organization facilitates a seamless transition between communal and individual use, catering to varying preferences and routines.
Materials play a crucial role in the design's overall aesthetic and functionality. The primary use of wood throughout the structure ensures warmth and invites a connection to nature, fostering a pleasant living environment. Glass elements create an abundance of natural light and provide visual links to the landscape outside, enhancing the sense of openness. The incorporation of durable concrete and sleek metal elements further complements the design, combining practicality with a modern finish. This blend of materials not only enhances the building's resilience but also reflects a commitment to sustainability, an increasingly important consideration in contemporary architecture.
A notable aspect of "Common Roof" is its integration into the surrounding landscape. Set within a forested area, the project harmonizes with its natural environment, allowing residents to experience nature as an essential part of daily life. Large windows and outdoor spaces enhance this connection, offering beautiful views and promoting outdoor living. By prioritizing environmental considerations, the design reinforces the importance of ecological awareness in residential architecture.
Unique design approaches are evident throughout the project. The emphasis on adaptable spaces allows for flexibility, accommodating varying needs and encouraging creative use of both common and private areas. Additionally, the gabled roof serves not only as a functional element for rainwater management and insulation but also acts as a symbolic feature unifying the structure, echoing the themes of togetherness and community engagement.
The project stands as a testament to thoughtful architectural design that prioritizes comfort, sustainability, and community essence. By integrating communal areas with private retreats, "Common Roof" demonstrates how contemporary architecture can address the complexities of urban living. It invites a deeper understanding of modern residential ideals and how they can shape day-to-day experiences for inhabitants.
For those interested in exploring the architectural plans, sections, and designs of this project, a detailed presentation is available to offer further insights into the innovative ideas and elements that make "Common Roof" a noteworthy piece in the landscape of modern architecture. Discover the thoughtful design approaches that characterize this project and consider how they might influence future architectural endeavors.























