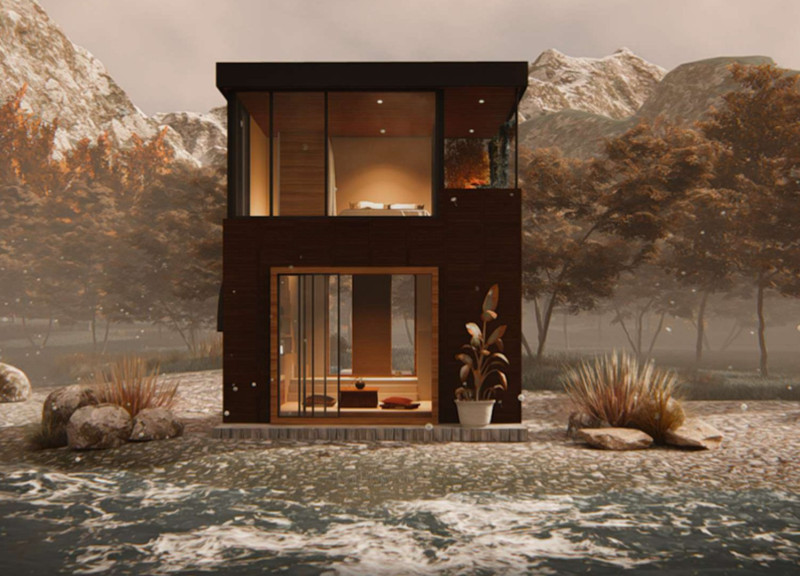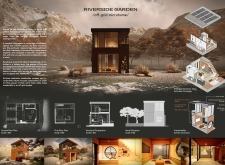5 key facts about this project
The architecture of the project exemplifies a harmonious blend of contemporary aesthetics and sustainable practices. Employing a range of materials, including reinforced concrete, glass, and sustainably sourced wood, the design prioritizes durability while maintaining an inviting atmosphere. The use of large glass panels is particularly noteworthy, facilitating an abundance of natural light within the interior spaces while providing visual connections to the surrounding environment. This emphasis on transparency not only enhances the experience of the inhabitants but also reflects the project's commitment to integrating with the natural landscape.
Key to the design is its multifunctional layout, which accommodates diverse activities and caters to a wide demographic. Open and flexible spaces are thoughtfully arranged to promote interaction and versatility, making the project suitable for various events and gatherings. The incorporation of communal areas fosters social interaction, while quieter zones provide spaces for reflection and rest. These deliberate design choices reflect a keen awareness of how individuals and communities utilize spaces, promoting inclusivity and accessibility for all.
Unique aspects of the project include its innovative approach to environmental sustainability. The design integrates green roofs and rainwater harvesting systems, demonstrating a commitment to reducing the building's ecological footprint. These features not only serve practical purposes but also contribute to the overall aesthetic appeal of the structure. From an architectural perspective, the inclusion of biophilic design elements, such as indoor gardens and living walls, enhances the indoor environment, providing occupants with a direct connection to nature.
Furthermore, the project showcases an intriguing interplay of volumes and shapes that creates visual interest. The dynamic facade, with its varied textures and materials, engages viewers from multiple angles, inviting them to explore the intricacies of the design. This aspect is enhanced by the thoughtful landscaping surrounding the building, which seamlessly integrates the structure with its site and encourages outdoor activities.
As one delves into the architectural plans, sections, and details of the project, it becomes evident that every element has been carefully considered, underlying the architects' commitment to functionalism without sacrificing aesthetic values. The attention to detail is evident in the choice of finishes, seamless transitions between spaces, and the incorporation of artwork that reflects local culture and heritage.
The project stands as a testament to contemporary architecture's potential to respond to the complexities of modern life while fostering a strong sense of community. Those interested in understanding more about this innovative architectural design are encouraged to explore the various elements, including architectural plans, sections, and the broader conceptual ideas that inspired the project. This exploration will provide a deeper appreciation for the intricate relationship between form, function, and community engagement that defines this architectural endeavor.























