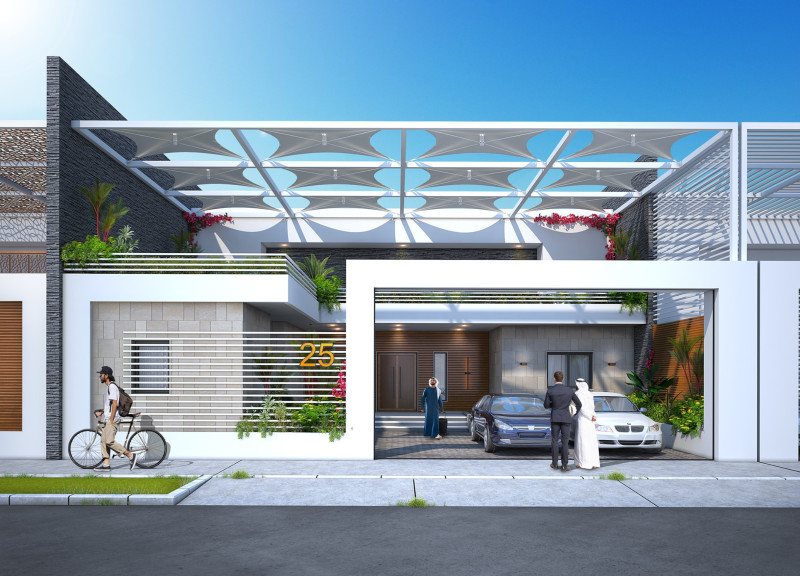5 key facts about this project
At the core of this architectural design is its function as a multipurpose facility. This project aims to cater to various community needs, accommodating spaces for gatherings, events, and recreational activities, which reflects a thoughtful approach to urban living. The design acts as a catalyst for social connection while maintaining a focus on sustainability and energy efficiency. The architects have embraced an open-plan layout that encourages movement and interaction. This open space is enriched with visually engaging elements intended to draw the public in, promoting a sense of welcome and inclusion.
Important parts of the project include the façade, which combines a variety of textures and materials to create a dynamic visual impact. The use of locally sourced timber not only provides warmth and character but also reinforces the building's connection to its geographical context. Large glass panels are strategically placed to maximize natural light and create visual links with the outdoor environment. This choice not only enhances the interior space but also reduces reliance on artificial lighting during the day, showcasing the project’s commitment to sustainable design practices.
The roof design is particularly noteworthy, featuring a series of green terraces that serve as both functional outdoor areas and ecological elements that help to mitigate urban heat. These green roofs contribute to stormwater management and improve air quality while providing spaces for biodiversity to flourish. The architects’ innovative approach to integrating nature into the urban environment showcases a commitment to ecological architecture that meets both environmental and aesthetic goals.
The overall materiality of the project reflects a careful selection process that prioritizes sustainability without compromising design quality. The combination of concrete, glass, steel, and wood results in a robust yet inviting structure. Aluminum accents throughout the building enhance not only durability but also help in achieving a polished, modern appearance. This thoughtful material palette highlights the building's architectural language, creating a cohesive identity that resonates with its surroundings.
Unique design approaches include the integration of passive solar design strategies. The orientation of windows and overhangs have been meticulously planned to reduce solar gain during hotter months while harnessing sunlight during the winter. This proactive planning ensures that the building remains comfortable for occupants throughout the year, illustrating an understanding of energy efficiency and the ecological impact of daily operations.
Additionally, significant attention has been placed on the acoustics and spatial organization within the building, ensuring that each area fulfills its purpose effectively while remaining conducive to social interaction and community engagement. The layout fosters a fluid transition from public to semi-public spaces, allowing users to navigate seamlessly while enjoying the building’s diverse offerings.
In addressing local climate conditions and urban challenges, this architectural design not only provides a functional space but also enhances the overall urban fabric. Its thoughtful integration of nature, sustainable materials, and community-focused spaces emphasizes an architectural philosophy that prioritizes both the environment and the people it serves.
For those interested in a deeper exploration of the project’s nuances, including architectural plans, sections, and designs, it is encouraged to examine the project's presentation further. By engaging with these detailed aspects, one can gain a richer understanding of the ideas and intentions that underpin this compelling architectural endeavor.


 Hazem Ezz
Hazem Ezz 























