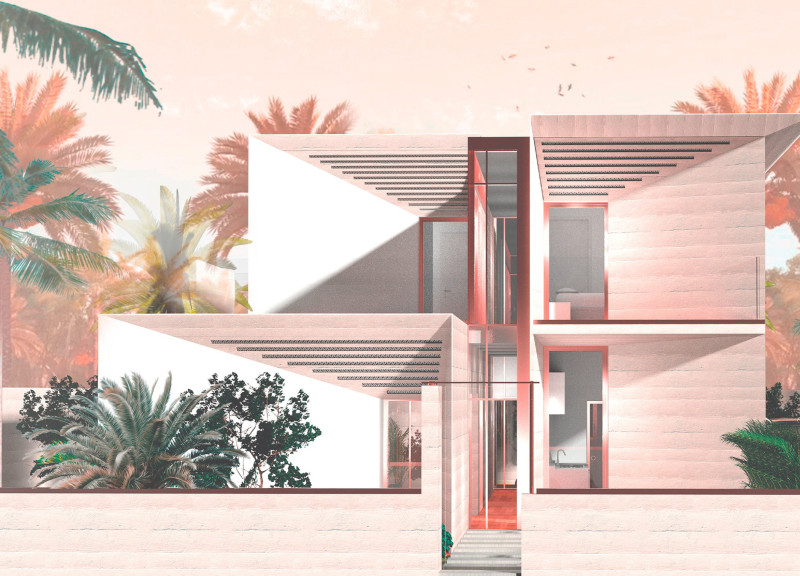5 key facts about this project
Functionally, the project is tailored to accommodate a diverse range of activities, catering to both individual users and group gatherings. This versatility is achieved through a thoughtful layout that prioritizes accessibility and flow, allowing natural movement through spaces without compromising personal privacy. Key areas within the design include flexible meeting spaces, inviting communal zones, and focused work areas, all meticulously planned to ensure that every user finds their niche within the structure.
A noteworthy aspect of the project is its material selection, which plays a significant role in both the architectural expression and the environmental strategy. Predominantly, the design employs concrete to establish a robust framework, highlighting the strength and permanence of the structure. Complementing this, large expanses of glass are utilized to enhance natural lighting and promote a visual connection with the landscape, blurring the lines between indoor and outdoor environments. The integration of reclaimed wood adds warmth and texture, reinforcing the project’s commitment to sustainability while fostering a sense of comfort. Additionally, stone accents have been incorporated, reflecting local geological features and lending an authentic aspect to the overall design.
The design adopts a unique approach regarding spatial organization, taking inspiration from the surrounding environment to create a subtle dialogue between nature and architecture. The careful arrangement of spaces not only facilitates interaction but also emphasizes views of the landscape, encouraging users to engage with their surroundings. Outdoor terraces and green spaces are interspersed throughout, promoting outdoor activities and providing areas for relaxation. These spaces are thoughtfully integrated into the overall design, ensuring that they are accessible and visible from various points within the building.
Sustainability is a guiding principle that infuses various elements of the project. Features such as rainwater harvesting systems, energy-efficient HVAC installations, and green roofing contribute to a reduced environmental footprint, demonstrating that responsible architecture can coexist with modern design practices. The strategic placement of operable windows allows for natural ventilation, enhancing indoor air quality while minimizing reliance on mechanical systems.
In addition to its structural and environmental considerations, the project fosters a sense of community through its design. Encouraging social interaction, communal areas are designed to host events or casual gatherings, bridging the gap between individuals and groups and fostering relationships. The aesthetic appeal is one of understated elegance, creating an environment that is both practical and inspiring without resorting to unnecessary embellishments.
What distinguishes this architectural project is its ability to respond to the needs of its users while simultaneously paying homage to the natural landscape. The integration of technology within the design enhances user experiences but remains unobtrusive, carefully considered to complement rather than dominate the architectural intent. The thoughtful incorporation of local materials reiterates a connection to regional identity, making this project a reflection of its place, both physically and culturally.
As you delve deeper into the nuances of this architectural design, exploring the architectural plans, sections, designs, and ideas will provide an enriched understanding of its conception and execution. Observing the meticulous detail present in the project reveals how every element has been carefully considered to serve the dual purpose of functionality and aesthetic appeal. Encourage engagement with the various facets of the project for a comprehensive appreciation of its architectural narrative and the thoughtful design approach that characterizes this remarkable endeavor.


 Danilo Di Lorenzo Di Michele
Danilo Di Lorenzo Di Michele 























