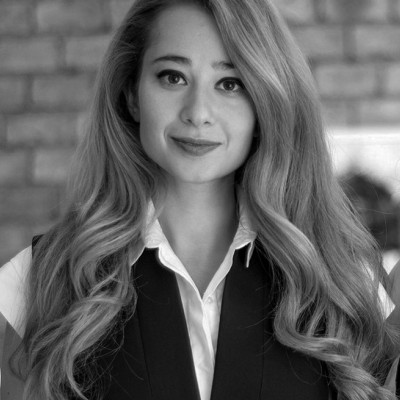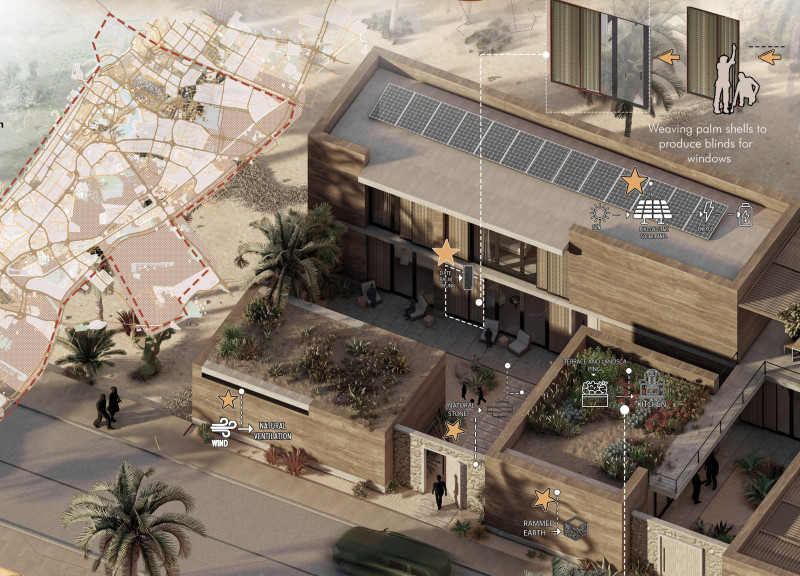5 key facts about this project
At its core, the project is designed to function as a community hub, facilitating social interaction, collaboration, and cultural engagement. The layout is organized thoughtfully, accommodating various activities while promoting connectivity among different spaces. This functional zoning is significant, allowing for dynamic usage patterns that cater to the diverse needs of its community. Spaces are interspersed with communal areas that invite congregation, fostering a sense of belonging and shared experience among individuals.
A prominent aspect of the design is its strong relationship with the surrounding geographical context. The project thoughtfully responds to its site conditions, taking advantage of natural light, prevailing winds, and existing vegetation. Large windows and open spaces are strategically placed to ensure that interiors benefit from ample natural light, reducing reliance on artificial illumination and enhancing the overall well-being of the occupants. Additionally, the integration of outdoor terraces and green rooftops reflects a commitment to sustainability, providing essential green spaces within the urban fabric.
The materials chosen for this project are both functional and expressive, grounding the design in a tangible reality that resonates with users. The primary structure may feature reinforced concrete for durability and strength, complemented by sustainably sourced timber that adds warmth and a human scale to the interiors. Glass is employed extensively, not only to maximize views and natural light but also to reflect the building's harmonious relationship with its environment. Such material selections bridge the gap between aesthetic appeal and practicality, illustrating a nuanced understanding of the interplay between architecture and its context.
The design stems from a conceptual framework that emphasizes transparency, openness, and flexibility. The layout is predominantly open plan, promoting an adaptable and fluid experience that can evolve alongside the community's needs. This adaptability is a critical element of modern design thinking, ensuring that the architecture remains relevant and functional over time. Spaces can be easily reconfigured for different purposes, from workshops to events, highlighting the building's multifunctional nature.
Uniquely, the design incorporates various sustainable building practices. Features such as rainwater harvesting systems and passive heating and cooling strategies are integrated into the architectural fabric. These elements not only contribute to environmental stewardship but also encourage occupants to take an active role in the sustainability of their environment. This forward-thinking approach aligns with global shifts towards more responsible architectural practices.
The project's aesthetic language is characterized by clean lines, minimalist forms, and a harmonious palette that reflects the surrounding landscape. This simplicity is not merely an exercise in aesthetics; it represents a deliberate choice to focus attention on the function and experience of the space rather than on unnecessary ornamentation. The result is a building that is both contemporary and timeless, marrying innovative design with everyday practicality.
Overall, this architectural project stands as a testament to thoughtful design that is both functional and reflective of its context. Its careful consideration of materials, spatial organization, and sustainable practices embody the principles of contemporary architecture, making it a vital addition to the community it serves. To gain further insights into the architectural plans, sections, designs, and ideas behind this project, readers are encouraged to explore the detailed presentation of the work. This will provide a deeper understanding of how the project addresses contemporary needs while remaining firmly rooted in its environment.


 Asli Özge Zabun,
Asli Özge Zabun, 























