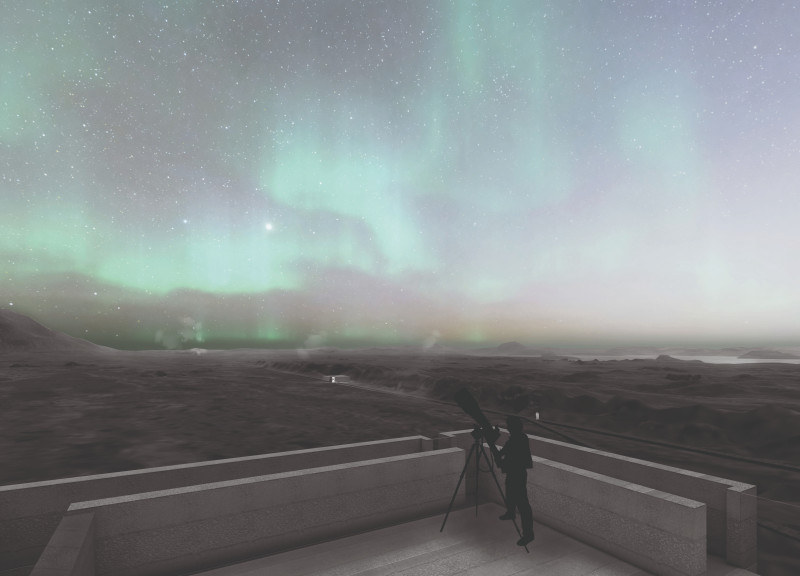5 key facts about this project
At first glance, the design echoes the local architectural vernacular through the use of materials that resonate with the surrounding environment. Employing locally sourced timber for structural elements not only supports regional craftsmanship but also minimizes the ecological footprint typically associated with transportation. The combination of glass and stone also plays a key role in the project, providing a balance between transparency and solidity. The extensive use of glass invites natural light into the interiors while offering panoramic views of the landscape, thereby fostering a connection with the outdoors.
The layout of the project is characterized by an open floor plan that encourages flexibility in the use of space. This approach to design is particularly significant in accommodating various community activities, making the building responsive to the needs of its users. Moreover, the incorporation of green spaces, including both landscaped gardens and green roofs, promotes biodiversity and enhances thermal regulation within the building. These features represent not only a commitment to sustainability but also an understanding of biophilic design principles that prioritize well-being through nature integration.
Key architectural elements include a central atrium that acts as a focal point for circulation throughout the facility. This space is designed to facilitate natural airflow and passive cooling, further emphasizing the environmental responsiveness of the project. The strategic placement of windows and overhangs mitigates solar gain while maximizing daylight, reflecting a thoughtful approach to climatic challenges.
Unique design strategies emerge in the building’s façade, which is characterized by a rhythmic pattern of wooden slats that provide shading while also creating a dynamic visual interest. This not only enhances the architectural identity but also plays a practical role in energy efficiency. The façade responds to the sun's trajectory, adjusting light levels within while promoting privacy in specific areas.
Attention to detail is evident in the interior spaces, where material choices and colors are orchestrated to create an inviting atmosphere. The use of natural finishes, such as polished concrete floors and soft-hued walls, contributes to a warm and welcoming environment. These elements interface seamlessly with the building’s function, which is intended to accommodate diverse public gatherings and community events, thus reaffirming the essence of connectivity and service.
In exploring this architectural project, one cannot overlook the implications of its design outcomes. The building stands not only as a physical space but also as a catalyst for community engagement, reflecting the values of inclusivity and sustainability. It invites inhabitants and visitors alike to participate in a dialogue with their environment, emphasizing the role of architecture in shaping social interaction.
The careful consideration of architectural plans, sections, and designs throughout the project underscores the thoroughness of the design process. Each phase reveals architectural ideas that align with the broader objectives of sustainability, community support, and aesthetic coherence. For those interested in delving deeper into the nuances of this architectural endeavor, a review of these detailed presentations will illuminate the thought processes and innovative solutions that shaped the project. Exploring these elements will undoubtedly enhance the understanding of the design’s impact and significance within its context.


























