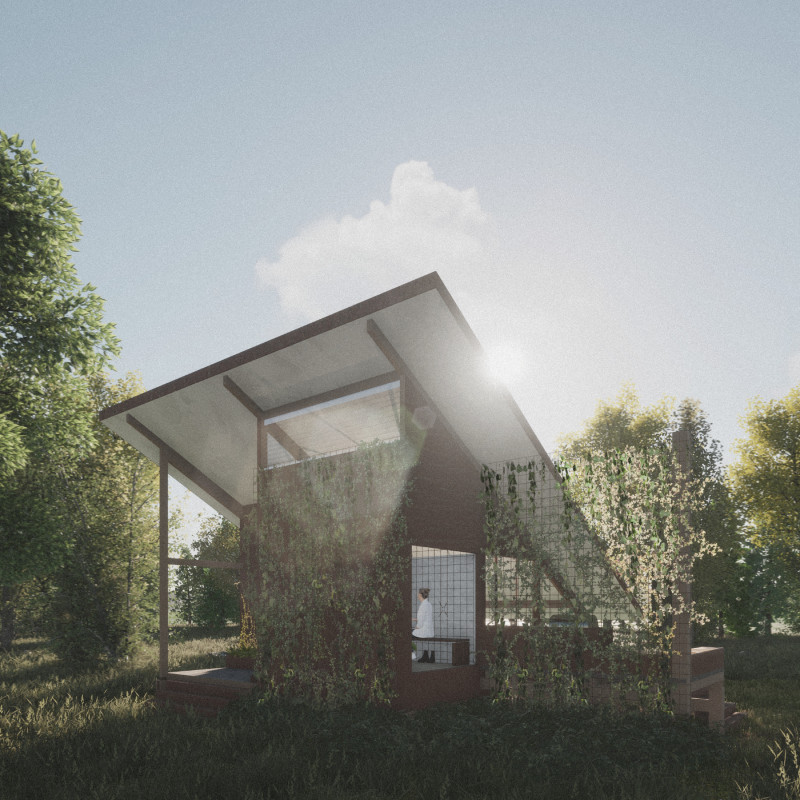5 key facts about this project
From the outset, the design embodies a vision that respects the site's unique characteristics while integrating modern techniques and materials. The strategic layout is crucial, as it effectively delineates public spaces from private areas, fostering an intuitive flow that caters to diverse user needs. By accommodating different functions within a cohesive framework, the project ensures versatility, allowing the space to adapt to various activities and gatherings.
Attention to detail is evident in every aspect of this architectural project. The facade, meticulously designed, engages with its surroundings while also offering insight into the interior experience. Material selection plays a vital role in shaping the building's character; responsibly sourced wood, reinforced concrete, and energy-efficient glass work together to create a sustainable yet attractive exterior. These materials not only enhance the structure's durability but also contribute to its thermal performance, reducing energy consumption and fostering environmental responsibility.
Inside, the spatial organization further emphasizes the connection between functionality and comfort. Generous windows flood the interiors with natural light, creating warm and inviting spaces that encourage occupancy and interaction. The incorporation of open spaces allows for flexibility, accommodating both communal gatherings and quiet contemplation, thus promoting a balanced lifestyle for its users.
Unique design approaches are evident throughout the project. The architects have employed innovative techniques that maximize the building’s environmental performance, such as passive heating and cooling strategies. This approach not only reduces reliance on mechanical systems but also fosters a stronger connection to the natural environment. The consideration of the building’s ecological footprint is a testament to a growing responsibility within modern architecture, where design decisions are increasingly aligned with sustainability goals.
Moreover, the integration of landscape elements enhances the architectural narrative. Carefully designed outdoor areas provide additional functionality, fostering community engagement and providing a seamless transition between the indoors and outdoors. This relationship with nature is heightened by the inclusion of native plant species, ensuring that the landscaping is not only beautiful but also ecologically beneficial.
The project stands as a representation of thoughtful architecture that balances aesthetic aspirations with the practical demands of contemporary living. By considering user experience, environmental impact, and cultural context, the design offers a comprehensive solution to modern challenges in building design.
For those interested in deeper insights into this architectural project, exploring the architectural plans, sections, and designs can further illuminate the concepts behind this thoughtful endeavor. Engaging with these materials will enhance understanding of how this architectural project reflects its environment while also fulfilling its purpose. As this project continues to be a touchstone for architectural discourse, it invites ongoing exploration and appreciation of innovative design ideas.


























